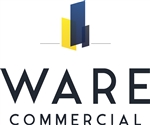In the heart of a vibrant village community
An end of terrace double fronted public house for sale, situated in the very heart of the much sought after village of Thorverton, Devon. This establish pub has been serving the local community since 1797 and is steeped in local history which does not disappoint upon entre. This establishment benefits from large double doors to the main high street as well as entrance via the al fresco courtyard garden to the side. With three distinct areas within the pub which can cater for over approx. 44 covers as well as bar seating and to the rear is a function room which was a former skittle alley. With seating area outside for approx. 20 covers, 4 x bedroom apartment on the first floor.
LOCATION
Thorverton is a civil parish and village in Devon, England, about a mile west of the River Exe and 8 miles north of Exeter. It is almost centrally located between Exeter and the towns of Tiverton, Cullompton and Crediton, and contains the hamlets of Yellowford and Raddon. Within easy access are main road links to the M5 motorway. Both bus and train stations with London 2-hour connectivity are only minutes away. Nearby is a free car. Post office, schools and nearby is several colleges, and Exeter University. On the outskirts of Exeter is an international airport.
BUSINESS
The business has been owner operated for many years owner operated successfully, until very recently when a tenant was installed who has continued the thew success and now enjoying a fine reputation from locals and visitors alike. The pub will be offered with vacant possession for anybody who wishes to operate this themselves. Actual trading accounts will be made available following successful formal viewing.
ACCOMMODATION COMPRISES
Entrance via Bullen St through large double doors to
LOBBY
1.46m x1.26m
With doors into the
BAR LOUNGE
10.76m x 5.74m, 5.64m x 4.49m
The bar is L-shaped and has two distinct seating area which both offer approx. 36 covers and with many more seating up against the bar. Both of these two areas have fireplaces, one with an inset wood burner and providing a great atmospheric customer experience.
BAR LOUNGE 2
4.25m x 3.62m
This secondary space is just off the main lounge and is access via double stained-glass doors to. A lovely intimate room which can be used for meetings, board gaming room or just simply as an additional space for customers to eat and drink.
BAR
A L-shaped bar with all the gadgets to make light work looking after the clientele and keeping the drinks chilled. With over 10 x pumps and with an airconditioned keg room immediately behind the bar. Also, is a very unusual water well which has been covered over with a transparent lid and with internal lighting to add to the atmosphere.
KEGG ROOM
3.24m x 2.34m
To the rear of the main bar area is a inner corridor with an array of windows overlooking the courtyard garden.
Off this corridor are doors to
GENTS TOILET
With 2 x urinals, 1 x cubicle and a separate hand wash station.
LADIES TOILET
With 2 x cubicles and a separate hand wash station.
STORE
7.02m x 1.07m
A long, narrow storage room but which can accommodate a vast amount.
FUNCTION ROOM
13.16m x 4.44m
A large space which formerly was a skittle room but now has a pool stable, table & chairs and windows to the rear of the property.
OWNERS ACCOMMODATION
This is accessed via the rear inner corridor with door and turning staircase to
FIRST FLOOR
LOUNGE / DINNER
8.59m x 4.30m
A fantastic entertainment space with 2 x windows to the rear of the property.
Step up to inner corridor and with doors to
BEDROOM 1
3.43m x 2.13m
With a window to the rear.
BATHROOM
With a double width shower, WC, wash and basin and window to the rear.
BEDROOM 2
3.52m x 3.48m
With a window to the front.
BEDROOM 3
3.04m x 2.78m
With a window to the front.
BEDROOM 4
3.443 x 3.32m
With a window to the front and built-in airing cupboard.
OUTSIDE
To the side of the business is a large, enclosed area with several bench tables and seating for approx. 20 covers. This area is an attractive area and only meters away from the bar servery.
PARKING
Only 50 meters away from the pub is free car parking and to the rear of the premises are owners car park for 3 / 4 vehicles.
BUSINESS WEBSITE
www.exeterinnthorverton.co.uk
FIXTURES AND FITTINGS
All trade fixtures and fittings except for our vendor’s private inventory will be included in this sale. A full inventory will be provided prior to exchange of contracts. All stock will be sold at valuation on completion. No testing of these fixtures or any appliance has been undertaken by the agents, Ware Commercial.
SERVICES
Mains gas, electricity water, broadband and drainage are all connected. No testing of these services has been undertaken by the agents, Ware Commercial.
BUSINESS RATES
Please make enquiries on the local valuation website (VOA) at www.voa.gov.uk (currently the property is fully exempt from business rates because of small business rates relief)
TENURE
Freehold
VIEWINGS.
All viewings and enquiries are to be made through the agents, Ware Commercial.




