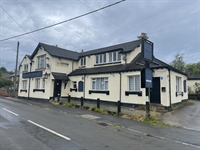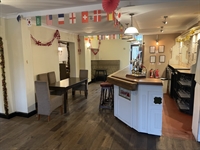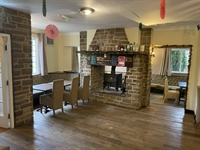• Only pub in affluent Staffordshire Village
• Bar, lounge, 50 cover restaurant and catering kitchen
• Large 3 bedroom living accommodation
• Opportunity to establish quality Village "all rounder" with local and food trade.
• Adjoining site with outline planning consent for 3 dwellings is available by separate
negotiation.
- Asking Price:
- £365,000
- Turnover:
- Not applicable
- Net Profit:
- Not applicable
Property Information
- Property:
-
Freehold
- Living Accommodation:
-
First Floor
The private quarters comprise three bedrooms, lounge, hallway/office, bathroom, kitchen and bathroom.
- Location:
-
The public house lies in the centre of the affluent Staffordshire village of Yarnfield within 3 miles of Stone and Eccleshall. Yarnfield has a population of 1453 ( 2011 Census) and
features a range of privately owned housing, Springfields First School, the Village Hall and Yarnfield Park, a training venue, conference centre and religious retreat. Swynnerton MOD training Camp is within 1 mile as are the adjoining Brookside Business Park and Cold Meece
Estates, both of which are small trading estates. Yarnfield is a dormitory village for the Potteries, Stafford and the Birmingham conurbation benefitting from good road communications with A34 and A51 within 2 miles and Junctions 14 and 15 of the M6 within 5 miles.
- Premises Details:
-
The property is of traditional mainly 2 storey brick and tile construction with rendered
elevations with similar extensions to the side and rear. A beer patio and trade garden lie immediately adjoining the side and rear. A car park providing 20 spaces is located adjacent. Part of the existing car park shown edged blue on the plans below is to be sold separately and is available by separate negotiation. The plans within the details below show the
demise to be sold edged red and the additional site edged blue.Adjoining Development site
The adjoining development site has Outline Consent for 3 dwellings and is available by separate negotiation. A right of way from Yarnfield Lane to the land edged blue is to be reserved over the pub car park. There will be an obligation on the Buyer of the adjoining site to mark out the car park in line with the plans submitted within the planning application ie for 20 cars and to a specification to be agreed. The Buyer of the pub will be obliged to
maintain the layout of the car park as shown on the plans to comply with the terms of the Outline Planning consent.Ground Floor
Front lobby through to lounge bar with servery, timber floor, exposed stone fireplace with wood burner, various seating alcoves, seating for circa 40 customers, adjoining similarly decorated restaurant for 50 covers, public bar with servery, perimeter seating, exposed stone fireplace withy wood burner and seating for 30 customers. A large catering kitchen and wash up are located adjacent to the restaurant. Ladies and Gentlemen's customer lavatories are to the rear. The footprint of the building is circa 3900 sqft ( Nimbus Maps).
- Energy Performance Rating:
- E View EPC Graph for this property




