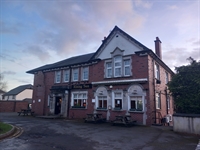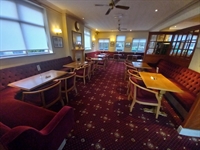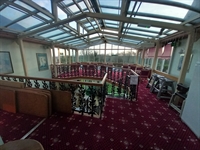Monmouthshire substantial village public house
Six letting bedrooms
Outstanding gardens
Four section bar & restaurant facilities (100)
T/O £290,000 per annum with scope
- Asking Price:
- £35,000
- Turnover:
- Not applicable
- Net Profit:
- Not applicable
Property Information
- Property:
-
Leasehold
- Location:
-
The village of Rogerstone stands just to the north of the City of Newport in what had historically been the County of Monmouthshire. A rich fertile area around the Usk Valley which stood bordered by the rivers of the Rhymney and Wye. The village is a very popular and desirable residential location due to its close proximity to the M4 motorway allowing easy commuting to the nearby cities of Cardiff, Newport and Bristol.
The Rising Sun is a substantial purpose built property of attractive brick construction with a modern two tier conservatory extension to the rear. It offers well appointed and maintained four section trading areas providing ample bar, dining and games facilities. The trading areas flow into what is a large trade garden and at first floor there are six letting bedrooms.
- Premises Details:
-
The trading areas are split into four principal sections providing bar, dining and games facilities.
The MAIN BAR is arranged around a servery which has panelled frontage. It is ‘L’ shaped and has dispensing food counter in addition. There is boarded floor throughout. Assorted seating for 30 or so customers but standing space for more including drinking shelves to central piers.
The LOUNGE is also utilised as a dining area, is carpeted, has fixed button upholstered fixed wall seating and loose matching bentwood chairs currently arranged for 32 to 36 diners. This opens out into the CONSERVATORY which is two tiered providing an excellent restaurant space at the same level as the lounge with dralon upholstered regency style chairs to assorted tables currently arranged for a further 16 to 18 diners and having galleried aspect to a lower conservatory area which is approached via a cast iron spiral staircase or from ground floor level from the rear of the property due to the geography of the site.
A set of LADIES’ and GENTLEMEN’S TOILETS.
The lower CONSERVATORY AREA has mosaic tiled floor and assorted seating for up to 36 customers. There is a POOL AREA and as previously referred to double door access onto rear trade garden.
The CATERING KITCHEN is comprehensively equipped with full selection of stainless steel catering effects and work surfaces, Altro non slip flooring and ceiling fitted galvanised extraction canopy.
At lower ground floor level is a run of service rooms that include OFFICE, FREEZER ROOM with walk-in COLDROOM, BEER CELLAR with delivery access from the front of the premises and a lockable WINE STORE and SPIRITS STORE.
LETTING ACCOMMODATION
At first floor are six letting bedrooms, five of which are en suite and the sixth one having a designated WC. Each is decorated to a very high standard with coffee making facilities and full bedroom suite. They are arranged as follows:-
LETTING BEDROOM 1—Family/triple with en suite bathroom.
LETTING BEDROOM 2—Twin with shower en suite.
LETTING BEDROOM 3—Twin room with shower room en suite.
LETTING BEDROOM 4– Twin room with wash hand basin and shower within the room and a designated WC off landing.
LETTING BEDROOM 5—Single size with shower room en suite.
LETTING BEDROOM 6—Double size with shower room en suite.EXTERNAL
To the rear of the property is a lawned BEER GARDEN with ‘A’ frame picnic style bench seats able to cater for seated approaching 100 customers. There is further seating to the front of the premises. To the rear is a lined tarmacadam CAR PARK having space for 30 or so vehicles.




