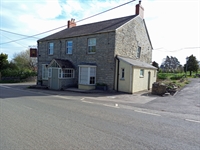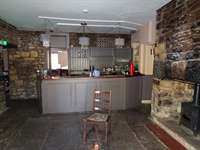Somerset free house near Street and Glastonbury
Close to Millfield School
Fine character flagstone floored bars
Restaurant, patio and large car park
Skittle alley and separate paddock
Five bedroom flat
Plot size approximately 1.8 acres
Freehold offers over asking price
- Asking Price:
- £550,000
- Turnover:
- Not applicable
- Net Profit:
- Not applicable
Property Information
- Property:
-
Freehold
- Location:
-
The Rose & Portcullis occupies a crossroads location in the prestigious village of Butleigh, which lies a short distance from the Somerset towns of Street and Glastonbury. There are views of Glastonbury Tor from the front of the property.
Also in the vicinity are the towns of Ilchester and Somerton.
Butleigh is now home to over 800 people, the village having expanded following the introduction of some high quality housing developments. The village also hosts the playing fields for Millfield School.
The Rose & Portcullis is believed to date from the 16th century and is constructed of local Blue Lias stone.
- Premises Details:
-
TRADE AREAS
Front entrance hall and further entrance from the car park into the 3 INTERCONNECTING BARS which feature large slate flagstone floors and three fireplaces. One was an open fire, another a log burner and the third being a Minster stone fireplace for display. Further features are the front bay windows and a panel fronted, polished topped, bar servery counter serving all three areas with a back bar display feature. Open archways lead into the dining room which is a more modern extension with four sets of French doors leading out to the patio. Wood effect floor and stone wall feature.CATERING KITCHEN with UPVC lined walls and stainless steel extractor fan canopy. Ladies and Gentleman’s customer toilets.
BASEMENT
Service hatch from behind the bar servery with further access from the side roadway into the basement beer cellar.OWNERS ACCOMMODATION
Integral staircase to a landing off which are FIVE BEDROOMS, one of which is currently used as office. Modern kitchen and bathroom with over bath shower.EXTERNAL
Car park for circa 80 vehicles. Within the carpark is a stone and timber constructed corrugated roofed SKITTLE ALLEY with an adjoining store. A further stone outbuilding accommodates a freezer store, laundry and a workshop.An adjoining paddock edged red on the plan overleaf is included in the sale, but is subject to an overage clause (detailed below).




