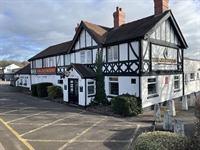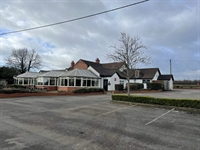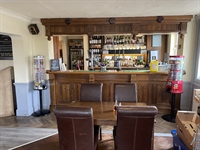• Extended and prominent frontage to A34, 2 miles north of Stafford town centre
• Attractive and substantial A Road Pub Restaurant on site of 3.487 acres.
• Large open plan trading area 150 covers
• Car parking for circa 100 cars, beer patio and grounds.
• Opportunity to benefit from and improve established business.
• Potential to further develop the business and the site.
- Asking Price:
- £545,000
- Turnover:
- Not applicable
- Net Profit:
- Not applicable
Property Information
- Property:
-
Freehold
- Living Accommodation:
-
Living accommodation is at first floor to comprise a 3 bedroom flat. The office, laundry and general store are also at first floor.
- Location:
-
The Greyhound enjoys an extended and prominent frontage to the A34, Stafford Road, a short distance to the north of Stafford town centre, in an attractive drive out location in open Staffordshire countryside.
Stafford North Business Park, lies within 1 mile, with established occupiers Premier Inn and Arnold Clark and distribution warehouses for Screwfix and Pets at Home. In addition, the Marston Grange housing development which will provide 700 new homes is also within 1 mile to the south.
Road communications are excellent by virtue of the location of the property on the A34 linking Stafford, Stone and the Potteries. Also Junction 14 of the M6 motorway is located 2 miles to the south west.
- Premises Details:
-
The property comprises a substantial two and single storey brick building with a range of interlocking pitched tiled roofs. The site in total extends to 3.487 acres ( Source Nimbus maps) and features surfaced car parking for 100 vehicles, together with a large beer patio adjacent to the trading area and an extensive open grounds to the rear of the site.
The Greyhound enjoys a large well fitted open plan trading area with various seating and dining areas, includes a bar area directly adjoining the front entrance lobby and a Conservatory dining area to the rear adjoining the rear beer patio. In total there are circa 150
covers.Back of house areas include the large well fitted catering kitchen with prep and wash up and walk in cold stores, general and dry stores, together with Ladies and Gentlemen's customer lavatories.
The beer cellar is in basement with drop to front.
The total footprint of the pub and outbuildings is 5706 sf ( Source Nimbus maps).
- Size in square feet:
- 5,706




