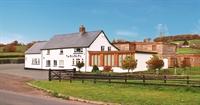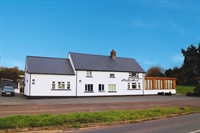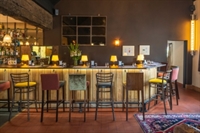Renowned award-winning gastro pub and restaurant with rooms
Four interconnecting bar and restaurant areas (120)
Eight en suite letting bedrooms
Excellent catering facilities
Owners accommodation
- Asking Price:
- £825,000
- Turnover:
- Not applicable
- Net Profit:
- Not applicable
Property Information
- Property:
-
Freehold
- Living Accommodation:
-
OWNERS ACCOMMODATION
Located on the first floor and arranged as follows:
Kitchen/lounge.
Bedroom 1: Small double (currently used as an office)
Bedroom 2: Double
Bathroom: With wash hand basin, WC and bath with shower over.
Bedroom 3: Double with fitted wardrobes
- Location:
-
The village of Hardwick is located just a mile or so from the edge of the thriving market town of Abergavenny. Abergavenny is known as the gateway to Wales but also to the Brecon Beacons National Park and the Usk Valley. It is one of the most sought-after and popular residential locations in South Wales and this popular, rural part of Monmouthshire. It is notable for being the culinary centre, renowned for its annual food festival.
- Premises Details:
-
The trading areas are four interconnecting bar and restaurant areas, all arranged around a central bar servery which has counters in two of the rooms. To the rear is the main catering service room. The two bar areas have quarry tiled floors throughout and heavily beamed ceilings.
BAR
A stunning room featuring a fireplace with emulsion stone surround, beamed lintel, and a cast iron solid fuel burner installed. There is a bar counter with wood-panelled frontage and traditional seating, including pews and slatted back dining chairs, currently arranged for 22 diners.
LOUNGE
The lounge has a feature vaulted beamed ceiling and part quarry tiled, part slate tiled floor. There is some fixed leather upholstered seating, other pews and easy chairs including poseur chairs to a nine metre long servery counter, enabling the room to cater for approximately 40 customers seated.
RESTAURANT
The two restaurant areas extend beyond the bar and lounge; the first having boarded floor throughout, heavily beamed ceiling, pews and traditional dining chairs currently arranged for a further 22 or so customers. The larger restaurant has boarded floors throughout, a run of fixed leather upholstered seating to one wall, otherwise loose dining chairs to assorted tables, currently arranged for 40 or so diners. There is a double door access onto the trade patio to the rear.
KITCHEN & UTILITIES
The catering kitchen is of a considerable size and extremely well furnished and equipped as you would expect from a restaurant of this repute. The main catering areas have Altro nonslip flooring throughout, fully sealed walls, central hung extraction canopy and a comprehensive selection of stainless steel catering effects and work surfaces. There is an extensive preparation area as well as a freezer room with walk-in cold room.
There is also an on-level cellar which currently has a Python system, a walk-in drystore with dexion racking and staff locker room with shower and WC. There is also a small office area and a large walk-in, racked wine store with glazed access to the smaller dining room.
To the rear of the servery is a wash-up/dispensing area.
OWNERS ACCOMMODATION
Located on the first floor and arranged as follows:
Kitchen/lounge.
Bedroom 1: Small double (currently used as an office)
Bedroom 2: Double
Bathroom: With wash hand basin, WC and bath with shower over.
Bedroom 3: Double with fitted wardrobes
EXTERNAL
The property stands in a large plot. As previously referred to, there is a courtyard trade garden to the rear of the trading areas and adjacent to the letting accommodation. Lawned garden adjacent and a lined tarmac car park with space for 32 vehicles and further parking to the front of the property.




