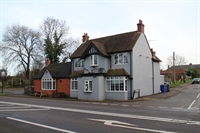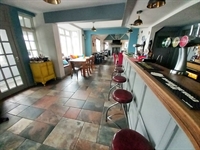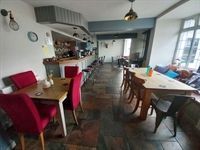Oxfordshire main road freehouse
Just one mile from major town and near to motorway access
Two-section open-plan bar and restaurant facilities
Catering kitchen
Two bedroom owners accommodation
Excellent trade garden. Car park
- Asking Price:
- £450,000
- Turnover:
- Not applicable
- Net Profit:
- Not applicable
Property Information
- Property:
-
Freehold
- Living Accommodation:
-
OWNERS ACCOMMODATION
Located at first floor is a very good OWNERS SUITE comprising: BEDROOM 1, double size, recently fitted BATHROOM with modern suite of wash hand basin and DOUBLE SIZED SHOWER, WC and freestanding bath. BEDROOM 2, double size. Good sized DOMESTIC LOUNGE.
- Location:
-
The village of Little Bourton is located just a mile north of the Oxfordshire Market Town of Banbury. The pub stands alongside the main A423 trunk route which links Banbury with the market town of Southam and the City of Coventry beyond. It is also located less than one mile from junction 11 of the M4 motorway. Banbury is a rapidly expanding town famed for its Market Square and has a population of 55,000. It benefits from excellent strategic communication links with both the Midlands and London. The Dirt House (The Plough) was acquired by our clients some six years ago, after a period of closure. They spent the first nine months refurbishing the property, the quality of which will be evident to all who view. Its traditional name is the Plough, but historically it had been known as the Dirt House, due to the original building having a sawdust earth floor and the visiting ploughmen from which the pub takes it name, being less than well presented.
During our clients period of ownership the property has been much improved being rewired, replumbed and has a new central heating boiler. Part of the car park was dug out to provide an extended seated external patio area with convenient access from the main trading areas.
The property, which must be viewed to be appreciated.
- Premises Details:
-
TRADE AREAS
Entrance vestibule has feature mosaic tiled floor and provides access into the OPEN PLAN BAR AREA which is in two principal sections. The MAIN BAR has slate floor and is arranged around a BAR SERVERY which has panelled frontage and display back fitting. There is a mixture of contemporary and traditional seating arranged for up to 32 customers including high stools to servery area.The room opens out into the DINING AREA, which at one time would have been a separate room. It has feature beamed vaulted ceiling and fireplace with cast iron solid fuel burner installed. This room is carpeted, but otherwise similarly appointed to the main bar, and is currently arranged for up to 30 customers. Off the inner hallway is a set of LADIES AND GENTLEMEN’S TOILETS.
Well presented CATERING KITCHEN of good size, with principally domestic units, stainless steel catering effects and work surfaces, including a fitted extraction canopy.
ON LEVEL BEER CELLAR with delivery access from the rear of the premises.
OWNERS ACCOMMODATION
Located at first floor is a very good OWNERS SUITE comprising: BEDROOM 1, double size, recently fitted BATHROOM with modern suite of wash hand basin and DOUBLE SIZED SHOWER, WC and freestanding bath. BEDROOM 2, double size. Good sized DOMESTIC LOUNGE.EXTERNAL
A feature of the pub is the TRADE GARDEN which has easy access from the dining area via double French doors. This area is principally patioed but also gravelled with 40% of the entire area being enclosed. There are ’A’ framed picnic style bench seats and other garden seating currently arranged for over 60 customers including some seating to the front adjacent to the entrance vestibule. There is a tarmacadam CAR PARK with space for 15 or so vehicles.




