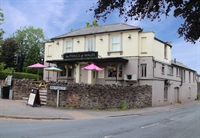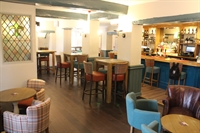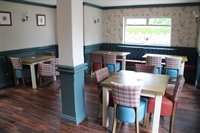Riverside is a market town.
Landmark pub & restaurant
Three-section open-plan bar and restaurant.
Function room.
Three-bedroom owner accommodation.
Trade gardens and car park (25).
Currently closed.
- Asking Price:
- £10,000
- Turnover:
- Not applicable
- Net Profit:
- Not applicable
Property Information
- Property:
-
Leasehold
- Living Accommodation:
-
OWNERS ACCOMMODATION
FIRST FLOOR
Comprising: -
BEDROOM 1 – Small double
BEDROOM 2 – Large double with second room offset utilised as a DRESSING ROOM/WARDROBE
BEDROOM 3 – Double size
KITCHEN with fitted units
BATHROOM with suite of wash hand basin, bath with shower over.
Separate WC
- Location:
-
The Prince of Wales stands proudly on a corner position on the B4234 road which is the main route from Ross on Wye town centre to the Forest of Dean. It stands between the residential communities of Ashfield and Tudorville and is within walking distance (just) of the main town centre.
The Prince of Wales holds a prominent corner site being a late Georgian building with a symmetrical frontage and ground floor bay windows. It has more modern extensions to the rear including single storey flat roof sections. Generally, the main building is of stone construction, which is rendered, colourwashed beneath a pitched slate roof.
- Premises Details:
-
The property benefits from an attractive L-shaped two/three section OPEN PLAN GENERAL BAR, LOUNGE & GAMES facility. There are contemporary reupholstered bar chairs and fixed seating able to cater for up to 80 customers seated, with standing space for more. This room has boarded floor throughout, fully equipped BAR SERVERY and open fireplace with antique brick exposed chimney breast. There is a games area with pool table and darts throw. LADIES AND GENTLEMEN’S TOILETS. To the rear of the property is a LOUNGE BAR & RESTAURANT/FUNCTION ROOM, again with boarded floor arranged on split levels with its own fully equipped BAR SERVERY and contemporary loose chairs and tables currently arranged for 70 or so diners. CARVERY SERVERY. LADIES TOILETS.
CATERING KITCHEN which is of good size with non-slip flooring throughout. It should be noted that there is little equipment in the kitchen and this is in need of refurbishment. WALK IN WASH UP/PREP ROOM adjacent. FREEZER ROOM with walk-in COLD ROOM.
BASEMENT/LOWER GROUND FLOOR
Extensive run of CELLAR arranged in three sections providing MAIN BEER CELLAR as well as considerable additional storage.OWNERS ACCOMMODATION
FIRST FLOOR
Comprising: -
BEDROOM 1 – Small double
BEDROOM 2 – Large double with second room offset utilised as a DRESSING ROOM/WARDROBE
BEDROOM 3 – Double size
KITCHEN with fitted units
BATHROOM with suite of wash hand basin, bath with shower over.
Separate WCLarge domestic LOUNGE arranged in two sections providing a dining area, if required. NB at one time this would have been two smaller rooms.




