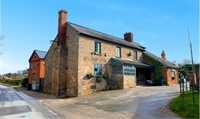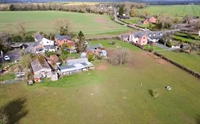For sale after 53 years in same owners hands
Public House, Two Residential holiday Properties and Development site.
Planning permission for five new properties.
Conveniently located within a short distance of Hereford City Centre.
Character Open Plan Beamed Bar
Skittle Alley
Four bedroom owners accommodation
Gardens and car parking (set in plot of half an acre )
Freehold offers over £1,100,000
- Asking Price:
- £1,100,000
- Turnover:
- Not applicable
- Net Profit:
- Not applicable
Property Information
- Property:
-
Freehold
- Living Accommodation:
-
Owners Accommodation
DOMESTIC LOUNGE with corner fireplace with Cotswold stone surround and cast iron solid fuel burner installed. DOMESTIC KITCHEN with fitted units and Rayburn and sufficient space for good size dining table. PANTRY OFF. Utility adjacent.
First Floor
Bathroom with suite of wash hand basin and bath. Separate wc adjacent. Bedroom 1, double. Bedroom 2, double. Bedroom 3, double. Bedroom 4, single.
Private Garden
There is a good size general area to the rear of the pub used as a VEG GARDEN and for storage.
Mutley Cottage:
Living Room
Mock fireplace with electric stove fire, exposed beams, dining area with understairs cupboard. Stairs to First Floor.Kitchen/Breakfast Room
Range of base and eye level units, dishwasher, four ring gas hob, fridge, stable door to outside.Small Inner Hallway
Gas boiler, door to –Shower Room
With shower, WC low flush suite, face and hand wash basin, radiator, and double-glazed window.Stairs lead from The Dining area to the First Floor
First Floor
Landing
With exposed floorboards.Bedroom One
‘L’ shaped, exposed beams.Bedroom Two
Exposed beams.Shower Room
With shower cubicle, WC low flush suite, face and hand wash basin and recess storage.Bannner Cottage:
Sitting Room
With Mock fireplace, exposed beams, arch to -Dining Room
Having stairs to First Floor, understairs storage cupboard, flagstone flooring.Kitchen/Breakfast Room
Having units to both base and eye level, fitted dishwasher, four ring gas hob, one half bowl sink and, stable door to outside.Inner Hallway
With gas boiler.Shower Room
With shower, WC low flush suite, face and hand wash basin.From the Dining Room, stairs lead to the First Floor.
First Floor
Bedroom One
‘L’ shaped with exposed beams.Bedroom Two
Exposed beams.Shower Room
Having shower cubicle, WC low flush suite, face and hand wash basin
and recess storage.
- Location:
-
A very rare opportunity to acquire a mixed residential and commercial development opportunity. The Cross Keys has been in private ownership for some considerable time and is only available as result of the impending retirement of the current Owner Occupiers.
The property comprises well established and popular public house with an excellent wet trade. In addition, there are two good sized residential holiday cottages providing rental income. To both side and rear, planning permission has been granted for the construction of five new dwellings, three detached and a pair of semi-detached.
The entire site extends to approximately 2.1 acres, including accommodation, land servicing the development site by way of a paddock.
This is a rare opportunity to provide redevelopment whilst retaining existing onsite income stream.
Cross Keys is situated some three miles north of the city of Hereford alongside the A465 from Hereford to Bromyard. It is a large semi-rural location with good local catchment and easy access to both open countryside and also the services provided by the City Centre.




