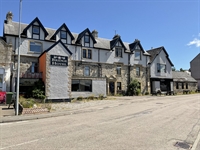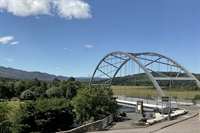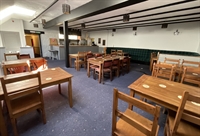DESCRIPTION
The Bridge Hotel is a striking property centrally situated in the Highland coastal village of Bonar Bridge, an area where there is a high demand for short term accommodation. The property, which is over two hundred years old, has a longstanding presence in the Main Street of Bonar Bridge which is located 10 miles from the North Coast 500 route, and an hour from Inverness.
This property is both substantial and impressive, with its front aspects overlooking the bridge over the Kyle of Sutherland. Internally there is a cosy residents bar which leads through to a larger bar area. To the end of the property is the restaurant/function room with covers for over 50, plus an attractive games area. A further small function room is attached to the side which would accommodate further covers should this be desired, as well as providing WC facilities. An attractive, wood panelled function room is located on the first floor which would lend itself to a multitude of uses including small weddings, private parties etc.
Originally a 17-bed hotel, 4 rooms are used as for owner accommodation on the first floor. These rooms are readily revertible back to hotel accommodation should that be required. There is a further self-contained flat on the upper floor used for manager accommodation. The current 13 en-suite letting bedrooms are located on the first and second floors. The 4 rooms on the first floor for owners accommodation, and the manager accommodation on the upper floor are both self-contained units.
TRADE
Previously, the hotel’s turnover was mainly generated from wet and food sales, with further income from the letting bedrooms. The business was open year-round with a solid local trade as well as significant income from the tourists who visited the area in the main season (April to October). The premises licence is still in place.
The area attracts a wide range of trade, from those visiting nearby Dornoch, Dunrobin Castle, and with easy access to the North Coast 500. The area is attractive to golfers, fishermen, walkers, mountain bikers, ornithologists and many more.
THE PROPERTY
Of traditional stone construction under slate roofing, the property dates from around the 1800s. This sale has been priced to reflect the developmental aspects and condition of the property. The hotel is set over three floors and offers further development potential subject to consents. The main hotel entrance leads directly into a reception hallway. To the right is a large room under renovation which leads through to the corridor from which all areas can be accessed. To the rear of the reception area is a staircase which leads to the first-floor rooms and wood panelled function room with a large picture window to the front.
All the letting accommodation is located on the first and second floor. As it stands the hotel has 13 en-suite letting bedrooms although there is the opportunity to convert the first floor unit back to letting bedrooms thus providing 17 en-suite letting bedrooms in total.
The hotel’s bar and dining areas are in a condition which would allow for fairly immediate trading should new owners wish to trade this function whilst continuing the renovation elsewhere.
SERVICE AREAS
The hotel benefits from a new commercial kitchen which is well-appointed with adjacent large washing-up room, service area and dry goods store. Entry to the kitchen is from the main corridor. The kitchen offers access to the rear of the building. There is a large beer cellar and modern cleaning buoys and cooling system. The hotel is being sold non-trading, as a development project, without warranties or certification but with a premises licence in place.
GROUNDS
To the rear of the property is a sizeable garden and parking area. There are various useful outbuildings.
SERVICES
The property benefits from mains electricity, water and drainage and has oil-fired central heating.




