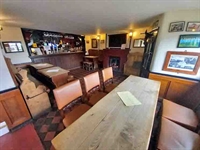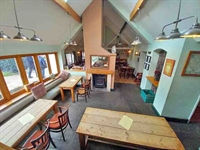Iconic free house for sale after 50 years in the same family hands
Three interconnecting bars (90)
Feature restaurant (80)
Two-bedroom owners accommodation
Gardens & car parking (set in 1.62 acres)
PP for twelve en suite letting bedrooms
- Asking Price:
- £1,750,000
- Turnover:
- Not applicable
- Net Profit:
- Not applicable
Property Information
- Property:
-
Freehold
- Living Accommodation:
-
OWNERS ACCOMMODATION
Private accommodation which has recently been refurbished and is arranged as follows:
SHOWER ROOM with suite of shower and wash hand basin, good size DOMESTIC LOUNGE, BEDROOM 1 is a DOUBLE with fitted wardrobes and BEDROOM 2 which is a double. KITCHEN with modern fitted kitchen units and separate WC with wash hand basin off landing.Also at first floor level is the pub's OFFICE which is an extremely large room with walk-in cupboard and this could be incorporated into the private accommodation if desired.
The private accommodation has its own external entrance or can be accessed from the internal staircase from the pub.
- Location:
-
The hamlet of Weatheroak Hill lies midway between the A435 and A44 trunk routes, 2 miles distant from both junction 2 and 3 of the M42 motorway. It also stands 2 miles from the village of Alvechurch which has a population of 5,500, one of the largest villages in rural Worcestershire. However, Weatheroak Hill is located very conveniently for the South Birmingham suburbs with Bromsgrove, Redditch and Solihull all standing equidistant from the pub. The densely populated southern communities of Birmingham such as Kings Norton and Rubery are just a few miles distant.
The Coach & Horses has been in the same family hands for over 50 years and has been extended throughout that period to take what was a traditional 18th century village pub to a large hospitality catering venue. In addition to the 3 interconnecting bars seating approximately 90, there is a large feature restaurant with seating for 80 with its own separate entrance. There is good owners accommodation, extensive grounds with the plot extending to 1.62 acres and planning permission granted for the construction of 12 en suite letting bedrooms. These facilities would be in considerable demand and would achieve high occupancy rates given the strategic position that this property holds.
- Premises Details:
-
TRADE AREAS
The property dates back to the late 18th century and the original part has a wealth of traditional Midlands charm and character with two parlour bars located either side of an entrance vestibule which has quarry tiled floor. The locals' bar has black and tan quarry tile floor, a feature open fireplace and traditional seating including numerous pews currently accommodating approximately 30 seated.
A set of LADIES' and GENTLEMEN'S TOILETS.
Counter from central BAR SERVERY which has panel frontage. The LOUNGE BAR which almost acts as a reception area for the main dining areas again has quarry tiled floor and an antique brick exposed frontage and assorted seating for 12 or so but standing space for more. Steps up into a casual DINING AREA which has part board, part slate flagged floor, beamed vaulted ceiling and is arranged either side of a double sided fireplace which houses a cast iron solid fuel burner. There is fixed and loose traditional seating for 40 or so.The main RESTAURANT is a stunning room with part board, part carpet floor, again having a feature beamed, vaulted ceiling. The room is partially divided by two open beamed screens. The room has fixed and loose seating including some booth style seating currently arranged for 80 diners. There is a further set of LADIES' and GENTLEMEN'S CUSTOMER TOILETS as well as a DISABLED TOILET. The restaurant does have its own separate external entrance.
The CATERING KITCHEN as one would expect from a business of this capacity and size has Altro nonslip flooring, fully UPVC and tiled walls and is arranged in two principal sections of main CATERING AREA and PREPARATION AREA.
Externally and adjacent is a walk-in COLD ROOM.
On level BEER CELLAR.OWNERS ACCOMMODATION
Private accommodation which has recently been refurbished and is arranged as follows:
SHOWER ROOM with suite of shower and wash hand basin, good size DOMESTIC LOUNGE, BEDROOM 1 is a DOUBLE with fitted wardrobes and BEDROOM 2 which is a double. KITCHEN with modern fitted kitchen units and separate WC with wash hand basin off landing.Also at first floor level is the pub's OFFICE which is an extremely large room with walk-in cupboard and this could be incorporated into the private accommodation if desired.
The private accommodation has its own external entrance or can be accessed from the internal staircase from the pub.
EXTERNAL:
The gardens are a feature of the pub extending to 1.62 acres and the TRADE GARDENS are laid to the front of the property in three sections, having a lawn area and two separate patio areas, part of which are covered and these areas can seat 120. This area is extremely popular with diners during the summer months.CAR PARKING is extensive and to the side of the property - part tarmacadam and part hardstanding and provides parking for a minimum of 70 vehicles. The car parks are illuminated.
WEATHEROAK BREWERY
In a red brick building on the site is the Weatheroak Brewery which is owned and operated by our clients, principally to serve the pub but has an 18 brewers barrel capacity per week and wholesales to other outlets.




