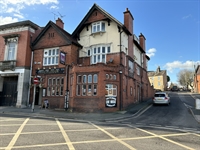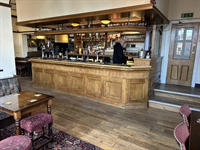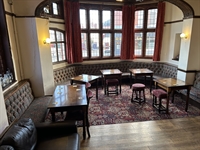• Substantial handsome building within Oswestry town centre.
• Part of retail and leisure circuit, adjoining Castle, Indoor Market and Council offices.
• Large ground floor trading area and Function room at first floor.
• Substantial first floor flat and Function room would convert to flats with consents.
• Rare town centre 9 space car park
- Asking Price:
- £249,950
- Turnover:
- Not applicable
- Net Profit:
- Not applicable
Property Information
- Property:
-
Freehold
- Living Accommodation:
-
Living Accommodation: Large domestic kitchen with boiler for the whole property, separate lavatory and bathroom, single bedroom/office, double bedroom.
- Location:
-
The property is located in the heart of Oswestry town centre at the junction of Beatrice Street and Castle Street. The public house adjoins the main retail area within the town and in addition Oswestry Indoor Market, Castle and Council offices are to the rear within 400 yards. Also to the rear is an established residential area of traditional mainly terraced housing which provides an immediate catchment. Furthermore the business lies on the main evening entertainment circuit adjoining a number of pubs, bars and restaurants.
- Premises Details:
-
The Plough is a good looking substantial part 3, part 2 storey brick building with rendered elevations to the upper level and includes similar single storey brick extensions to the rear.
Furthermore there is a small beer patio to the rear of the trading area and a large surfaced and white lined car park for 9 vehicles, which is a rare facility in Oswestry town centre.
Ground Floor - the front entrance lobby on Beatrice Street leads to the open plan trading area with mainly timber flooring, fixed upholstered perimeter seating to the lower main bar area and timber servery. At a slightly raised level to the rear there is a further seating area with dance floor and darts throw which is regularly set up for bands and live entertainment. In total there is seating for some 50 customers. A service corridor provides access to the staircase to the upper floors, the ladies and gentlemen's lavatories and the former catering kitchen, which is now used for storage only.
First Floor - large function room which is carpeted, includes timber dance floor a dispense bar and two fireplaces.
Basement - bottle stores and a beer cellar with barrel drop.




