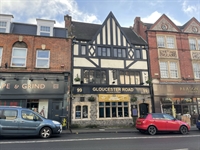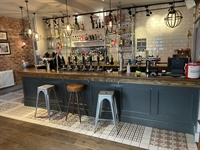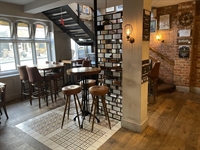• Prominent Bar / Restaurant on Gloucester Road circuit. See link to 3 D Tour on sales
details.
• Adjoins numerous independent bar, restaurant, coffee shop and food and drink outlets.
• Open plan trading areas at ground and first floor.
• Flat at second floor level.
• High quality fit out throughout. Of interest to bar and restaurant operators and investors.
- Asking Price:
- £499,950
- Turnover:
- Not applicable
- Net Profit:
- Not applicable
Property Information
- Property:
-
Freehold
- Living Accommodation:
-
Second Floor
The flat comprises double bedroom, lounge, kitchen, box room and bathroom.
- Location:
-
The Alehouse benefits from a prominent frontage to the Gloucester Road A38, within the busy mixed commercial and residential area of Bishopston, adjoining and opposite various small artisan shops, bars, restaurants and coffee shops and is central to the Gloucester Road circuit.
Bishopston and the similar adjoining areas of The Arches, Coltham, Montpelier, St Andrews and Redland, are popular with students and young professionals and provide an immediate local diverse catchment. In addition, the reputation of the Gloucester Road for its range of independent food and drink offerings attracts trade from the whole of Bristol.
Bristol City Centre lies 1 mile to the south, directly accessible via the A38.
- Premises Details:
-
The property, which forms part of a parade of shops, is an attractive 3 storey brick building beneath a pitched tiled roof with stone features and mullion windows to the ground floor and with "brewers tudor" features to the upper floors.
Ground Floor
Entrance lobby providing access to the Alehouse and separate private access to the second floor flat. Open plan trading area with oak bar counter, part timber part tiled floor, timber servery, part exposed brick walls, feature spiral staircase, ladies' customer lavatories, fully fitted catering kitchen with extraction.First Floor
Open plan trading area with timber floor, part exposed brick walls, perimeter button backed fixed seating, gentlemen's customer lavatories.Basement
The beer cellar is in the basement.The Matterport 3 D Tour system (the 3D property tour can be accessed from the 1st page of the attached sales details) confirms that the gross internal area at ground floor is circa 1071sf and the first floor is circa 632sf. The basement is circa 663sf.
- Size in square feet:
- 2,366




