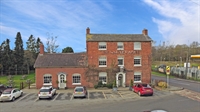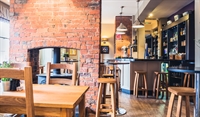Exquisite Georgian Restaurant with rooms
Two interconnecting casual dining lounges (50)
Three section dining areas (62)
Function room (80) with marquee (160)
Five high quality en suite letting rooms
Two bedroom owners accommodation
Extensive gardens and car parking
T/O £741,579 NET NP £175,000
Recent major refurbishment
- Asking Price:
- £850,000
- Turnover:
- £500K - £1M
- Net Profit:
- Undisclosed
Property Information
- Property:
-
Freehold
- Living Accommodation:
-
LETTING ACCOMMODATION
FIVE HIGH QUALITY EN SUITE LETTING BEDROOMS decorated to an extremely high standard having full bedroom suite, televisions etc and underfloor heating.
One is a bridal suite, three are doubles and one is a twin.
BEDROOM 1—WYE ROOM. A twin room with en suite shower room comprising fully tiled walls and floor with a suite of wash hand basin, WC and shower.
BEDROOM 2—SEVERN ROOM. A double room with en suite shower room.
BEDROOM 3—TEME ROOM. The main suite of double size. Bathroom having free standing bath, wash hand basin and WC.
BEDROOM 4—ONNY ROOM. A double room with en suite shower room.
BEDROOM 5—TERN ROOM. A double room with en suite shower room.OWNERS ACCOMMODATION
FIRST FLOOR : Comprising LARGE DOMESTIC LOUNGE. KITCHEN/DINER with fitted units and sufficient space for dining table.SECOND FLOOR : BATHROOM with suite of wash hand basin, WC, corner shower and freestanding bath. BEDROOM 1, double with walk-in wardrobe off. BEDROOM 2, large double.
- Location:
-
The Salwey Arms is a renowned Grade II listed Georgian Inn which dates back to the 17th century. It is one of the A49’s most prominent landmark sites, holding a prime position on a major crossroads where the A49 meets the A456 Kidderminster road some five miles west of Tenbury Wells, four miles south of the famed culinary town of Ludlow and six miles north of Leominster. It is a strategic location almost exactly at the point where the three counties of Herefordshire, Shropshire and Worcestershire meet.
The property is a towering three storey building of archetypal Georgian architecture which has been subject to major and considerable improvements over the last decade. This has seen a transformation from a dilapidated historic building to one of the most exceptional hospitality businesses in Western England.
The quality of the premises will be evident to all who view and it offers two section bar, three interconnecting dining areas, a function/conference room, five high grade letting bedrooms and spacious two bedroom owners accommodation.
- Premises Details:
-
Entrance Vestibule which has stone flagged floor provides access to immediate BAR AND DINING AREAS. Both these rooms have boarded floor and panelled walls and there are two feature fireplaces, both with exposed antique brick chimney breast and having cast iron log burners installed. There are Regency dining chairs to assorted tables currently arranged for 40 diners. Counter from Central Bar Servery having carved panelled frontage. Access through to further LOUNGE/BAR which has feature central double-sided fireplace, again with exposed antique brick chimney breast, raised slate hearth with cast iron log burner installed. The room has assorted seating for 30 customers and counter from central servery. Steps down into a separate SNUG LOUNGE which has leather bound chairs and sofas, boarded floor and exposed beamed ceiling as well as exposed beamed and brick walls.
These bar areas do support a drinks and locals trade as well as dining custom. However, there are further trade facilities as follows: there is double glazed door access from one of the front dining areas into a RESTAURANT. This is a feature room and can be utilized in conjunction with the function suite. The room has boarded floor, feature fireplace, slate tiled hearth and back fitting. There are Regency style dining chairs and tables currently arranged for 30 customers.
FUNCTION ROOM which has boarded floor, exposed beamed walls and there is double door access from the restaurant. This room can seat 70 or for buffet style can cater for 100. There is double door access onto the trade garden and our clients fit a marquee flush to these doorways to create an even larger function/wedding venue. The function room is 15 metres x 8 metres and also has second external access via glazed double doors and this leads onto the trade garden/patio adjacent to the serving area. Off the inner hallway are a set of LADIES’ and GENTLEMEN’S TOILETS.
The CATERING KITCHEN is extremely large, is well equipped with comprehensive selection of stainless steel catering effects and work surfaces, has Altro nonslip flooring and fully sealed walls. There is also a nine section ceiling fitted galvanized extraction canopy. Walk-in coldroom. There is a STAFF CHANGING ROOM adjacent.LETTING ACCOMMODATION
FIVE HIGH QUALITY EN SUITE LETTING BEDROOMS decorated to an extremely high standard having full bedroom suite, televisions etc and underfloor heating.
One is a bridal suite, three are doubles and one is a twin.
BEDROOM 1—WYE ROOM. A twin room with en suite shower room comprising fully tiled walls and floor with a suite of wash hand basin, WC and shower.
BEDROOM 2—SEVERN ROOM. A double room with en suite shower room.
BEDROOM 3—TEME ROOM. The main suite of double size. Bathroom having free standing bath, wash hand basin and WC.
BEDROOM 4—ONNY ROOM. A double room with en suite shower room.
BEDROOM 5—TERN ROOM. A double room with en suite shower room.OWNERS ACCOMMODATION
FIRST FLOOR : Comprising LARGE DOMESTIC LOUNGE. KITCHEN/DINER with fitted units and sufficient space for dining table.SECOND FLOOR : BATHROOM with suite of wash hand basin, WC, corner shower and freestanding bath. BEDROOM 1, double with walk-in wardrobe off. BEDROOM 2, large double.
EXTERNAL
The grounds are a feature of the pub with extensive external trading areas and car parking facilities. To the front of the property is lined tarmacadam CAR PARKING with space for 40 vehicles.TRADE GARDEN which is located on the southern side of the property, therefore it benefits from the sun through the best part of the day. There is a large LAWNED GARDEN and an extensive patioed area. There is an external servery, “DINO’S BAR & GRILL”, which is utilised for serving drinks and food throughout the summer months. There is a large PERGOLA adjacent to the function room covering part of the patioed area. There is a tiled topped ARBOUR with patioed base providing more covered seating and extensive lawned garden to the end of which is a CHILDREN’S PLAY AREA of quality construction in the design of a boat. There is external seating for over 150 customers.
NB: As previously referred to, the marquee can be fitted flush to the function room to create an extension to the trading area utilising a good section of the lawn.




