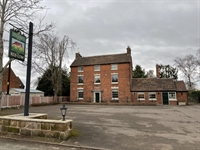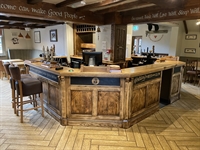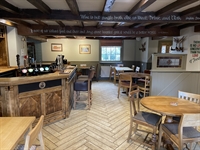- Well refurbished substantial Village pub on site of 0.888 acres.
- Large open plan open plan trading area circa 60 covers, private dining room 12 covers, fully fitted catering kitchen.
- Immaculate 2 bedroom living accommodation with letting potential.
- 30 space car park and well laid out rear beer patio and beer garden.
- Excellent opportunity to establish Village "all rounder" with significant food potential.
- To let new lease, tied to stock Holdens cask ales and Holdens lager. Otherwise free of tie.
- Asking Price:
- Undisclosed
- Turnover:
- Not applicable
- Net Profit:
- Not applicable
Property Information
- Property:
-
Leasehold
- Leasehold Type:
- New
- Lease Terms:
-
The property is available on a new 10 year FRI lease on flexible
terms. The initial rent in year 1 is £35,000 pa, year 2 £37,500 pa.
and year 3 £40,000 pa.. The lease is to be part tied whereby the
lessee will be tied to stock Holdens cask ales and Holdens lager.
Otherwise the lease is free of tie
- Living Accommodation:
-
First Floor: Spacious double bedroom, bathroom and kitchen.
Second Floor: Double bedroom, kitchen and huge family
bathroom.
- Location:
-
The Red Cow lies in the affluent and attractive residential village
of Ackleton, some 9 miles due west of Wolverhampton, 7 miles
south east of Telford and 5 miles north east of Bridgnorth. The
area generally includes numerous similar wealthy villages such as
the nearby Pattingham and Stableford and the Patshull Park estate
is also closeby. The pub is well located to attract trade from the
immediate wealthy catchment and also drive out trade from
Wolverhampton, the Birmingham and Black Country conurbation
and from Telford.Road communications are excellent with the A454 and A442 both
within very easy reach and the M54 Motorway a short distance
to the north.
- Premises Details:
-
The Red Cow, which dates from the late 18th century, has been
sympathetically and tastefully refurbished both internally and
externally and is a striking handsome Georgian public house of 3
storey brick construction beneath a pitched slated roof with more
recent single storey extension to the side. The property features
many period features to the front elevation including the end brick
stacks, sash windows with rusticated lintels and moulded wood
doorcase.The pub benefits from a forecourt 30 space car park, well laid out
beer patio and grassed beer garden to the rear. The site area is
0.888 acres and the building footprint 3073 sf ( Source Nimbus
Maps).
- Energy Performance Rating:
- C View EPC Graph for this property




