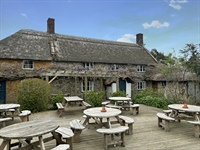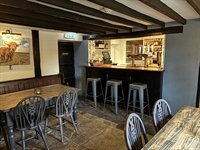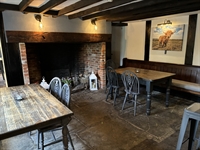Character 14th century thatched free house
Areas of outstanding natural beauty
Two bar areas (32), dining room (40),
Function room/skittle alley (100)
4-bedroom accommodation
Mature lawned gardens (80) and car park (30)
Shave cross inn is located in the hamlet of the same name in the heart of Marshwood Valley, an unspoilt, low-lying, bowl-shaped valley in the western tip of Dorset.
Shave cross is surrounded by countryside, close to the border with Devon. this area of Dorset is near the world heritage-listed Jurassic coast, and its coastal walks along the dramatic cliffs are a year-round attraction.
The hamlet is 5 miles north-west of the market town of bridport, a thriving cultural town with a population of around 13,500 residents. the main streets of bridport are among the widest in the west of england and contain more than 1,000 listed buildings.
The town is easily accessible, being on the a35 trunk road. this major road provides good transport links between honiton in the west and southampton in the east.
Shave cross inn is a two-story, grade II-listed building of stone construction under a thatched roof. the premises have origins that date back to the 1300s.
The property is briefly described as follows:
Trade areas:
Entrance from the car park into the lounge bar is a traditional character trading space split into two sections with a feature fireplace and flagstone flooring. Wood tables and chairs provide seating for around 18 patrons.
The main bar is furnished with polished wood tables, chairs, and barstools to seat 14 patrons. This room is full of character, with impressive flagstone flooring, ceiling timbers, and a feature inglenook fireplace.
DINING ROOM:
It is adjacent to the main bar, which has wood-effect flooring and provides seating for 40 patrons. Beyond are the ladies’ and gentlemen’s toilets.
FUNCTION ROOM:
With a lowered skittle alley and polished top bar service. This is a versatile room ideal for private events. This space is licensed for up to 100 people. There are also additional ladies’ and gentlemen’s toilets, as well as two storerooms.
CATERING KITCHEN:
With nonslip flooring and wash-up station. fitted with stainless steel equipment and extraction system. preparation kitchen with nonslip flooring, stainless steel wash station and equipment, as well as a walk-in cold room.
Utility room.
Outbuilding, comprising the refrigerated beer store
Owners accommodation
Located on the first floor and comprising:
3 double bedrooms, one with built-in wardrobe
Sitting room
Family bathroom
Kitchen?
External
Enclosed mature lawned garden to the front of the property with a decking area, cobbled patio, BBQ, and feature well. This garden has picnic bench seating for approximately 80 patrons.
Rear car park with marked bays for 30 vehicles.
The business has been let on a traditional pub-style lease since January 2020, and therefore no trading accounts are available. The premises are being sold with vacant possession, and the necessary notices will be served at the time a sale is agreed.
Prior to the tenant’s occupation, the business was under our client’s operation, and the annual net turnover was in the region of £210,000. Please note the agents have not seen accounts, but these accounts may be made available to serious parties following a formal viewing.
There is potential for a new owner to not only expand on the food offering at the pub but also explore the possibility of leasing the adjacent letting cottages from the neighbour, thereby increasing revenue.
FREEHOLD £465,000 price to include fixtures and fittings. Vacant possession upon completion, with relevant notices to be served to the current occupying tenant.
No direct approach is to be made to the business; please direct all communications through Sidney Phillips.
Viewing is strictly by appointment only.
Mainly, water and electricity are connected.
2 bulk underground propane tanks for gas.
sewage treatment plant for drainage.
Local authority: Dorset council
Rateable value as of April 1, 2023: £10,500




