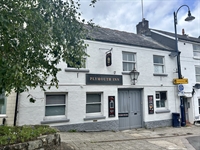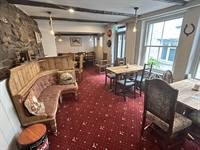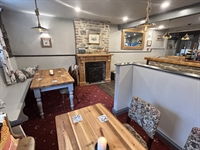The accommodation briefly comprises:-
Approached through double doors leading to an appealing entrance way with large paving stones that lead through to the rear garden.
Bar
23' 0'' x 15' 1'' (7m x 4.6m)
Fitted bar and wooden floors. New CQDS system.
Leads through to:-
Dining room
30' 2'' x 10' 6'' (9.2m x 3.2m)
Kitchen
13' 9'' x 9' 6'' (4.2m x 2.9m)
Requires refurbishment.
First floor
Owners’ accommodation
Accessed by staircase from the bar area.
Living room
14' 1'' x 15' 9'' (4.3m x 4.8m)
Kitchen
10' 8'' x 9' 2'' (3.26m x 2.8m)
Bathroom
Bedroom
13' 1'' x 10' 6'' (3.99m x 3.21m)
Bedroom
7' 7'' x 11' 5'' (2.3m x 3.48m)
Steps down to:-
Bedroom
14' 8'' x 9' 3'' (4.48m x 2.81m)
Bedroom
10' 1'' x 10' 0'' (3.08m x 3.06m)
Off courtyard:-
Cottage suite
22' 8'' x 10' 4'' (6.9m x 3.14m)
A letting suite refurbished to a high standard with compact kitchen area, log burner and en-suite bathroom.
Ladies & gents wcs
Stable block
Comprising 3x stores.
Stone staircase from rear courtyard leads to:-
Schnoodle suite
24' 9'' x 15' 10'' (7.55m x 4.83m)
A letting suite refurbished to a high standard with wooden floors, exposed beams, and wood burner. Compact kitchen area and en-suite bathroom.
Outside
Paved courtyard entertainment area and small enclosed lawned area.
General information
Rateable value
2023 List: £7,500.
Please note this is not Rates Payable. 100% Small Business Rate Relief will be available to eligible parties. Interested parties are advised to make their own enquiries with the Local Billing Authority.
Services
We have been informed that the property is connected to mains electricity, drainage, gas, and water.
Inventory
To include furnishings and equipment as per an inventory to be supplied, but excluding the owners personal effects.
Stock
Wet and Dry stock in trade and Bar Glassware will be taken over by the purchaser at valuation on the day of completion.
EPC Rating C
Viewing
Viewing is highly recommended and can be arranged by prior appointment with the Agents, Bettesworths.




