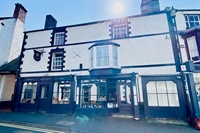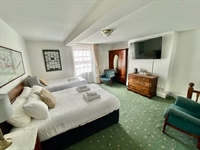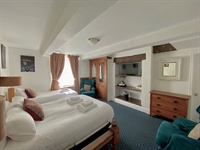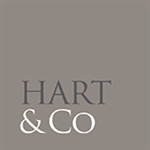Occupying a prime location close to the heart of this bustling tourist town, 14-16 Bridge Street is a well-maintained, Grade II-listed commercial property.
The accommodation currently provides for two retail shop units as well as eight stylish guest bedrooms situated on the upper floors.
There is a laundry room, two cellar storage areas, and vehicular access leading to parking at the rear.
In summary, this appealing, well-maintained freehold investment property will appeal to investors or those looking to continue and potentially adapt the current layout.
Vacant possession will be given upon completion.




