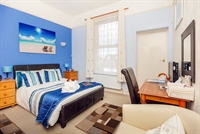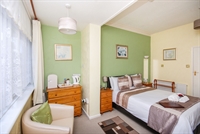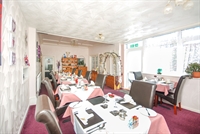The Swiss Cottage is a long established family run business which currently has 8 Letting rooms and has potential to increase this by a further two rooms by reducing the currently used owner’s accommodation. The property dates from 1866 and has been extended and altered over the years.
- Asking Price:
- £550,000
- Turnover:
- Undisclosed
- Net Profit:
- Undisclosed
Property Information
- Property:
-
Freehold
- Premises Details:
-
the swiss cottage is a long established family run business which currently has 8 letting rooms and has potential to increase this by a further two rooms by reducing the currently used owner’s accommodation.
the property dates from 1866 and has been extended and altered over the years and in our opinion has attractive painted elevations under a slate roof. the accommodation throughout is offered in good tasteful decorative condition with the windows being upvc double glazed replacement units and the whole property is warmed by gas fired central heating.
it is very well situated in a quiet road which is mid-way between the town centre and the cliff-path and the benefit of both of these facilities being only about a 300 yard walk each way. the attractive and popular old village area of the town is only about ½ a mile walk as are the lovely safe sandy beaches that shanklin offers together with all the associated tourist attractions. the hotel’s location is ideally suited for those travelling with or without a vehicle and it also features some off-road parking for 6 cars.
as can be seen from the hotel’s website, the business has earned many tourism awards over the years and it currently has a four star rating for guest accommodation with visit england, it has a 2018 certificate of excellence on trip advisor and been voted in the 2018 travellers choice and placed 21st in the uk. the hotel has a silver breakfast award and is currently rated fourth best hotel out of 52 in shanklin.
in our opinion this business offers an excellent opportunity for someone wishing to make their first venture into the hospitality trade as it comes with a well established trade (the current owner’s open from april to october) on b&b basis.
we believe that there is scope to increase the trade by opening longer as the present owners keep the trading to under the vat threshold.
we would thoroughly recommend an internal viewing to appreciate the features of this licensed hotel, we have copies of the profit and loss account for the last four years available for seriously interested applicants. please don’t hesitate to contact us should you have any further questions about the property covered in these sales details. it comprises:-
hotel accoomodation
ground floor
entrance hall stairs to first floor having original victorian style banisters and spindles.
bar lounge 18’5 x 12’8 (5.61m x 3.87m) with fitted corner bar counter with optics, shelves, hand wash sink and all ancillary equipment. range of comfortable guest seating. glazed double doors to:
dining room 28’2 x 12’10 (8.6m x 3.91m) with seating for 16 guests at 8 tables. door to the bar and double glazed door to the external deck area.
bedroom 1 double bedroom with a good sized en-suite shower with shower cubicle, wash basin and close coupled wc and a further small sitting room which has a double sofa bed if required for family use.
bedroom 2 a good sized double with en-suite shower room having a large shower cubicle, wash basin and close coupled wc.
first floor
landing with a service cupboard and two linen store cupboards.
bedroom 11 a large twin with en-suite shower wc having shower cubicle, wash basin and close coupled wc.
bedroom 10 a large double with an en-suite shower wc having shower cubicle, wash basin and close coupled wc.
guest’s dry lounge with comfortable seating.
bedroom 9 a twin with a wash basin. this room has the exclusive use of a full bathroom accessed from the landing.
bedroom 8 a double with an en-suite shower wc having shower cubicle, wash basin and close coupled wc.
bedroom 7 a large double with an en-suite bathroom having bath with shower over, wash
basin and close coupled wc.bedroom 6 a twin with en-suite bathroom having bath with shower over, pedestal wash basin and close coupled wc.
bathroom having a suite of bath with shower over, hand basin and close coupled wc.
bedroom 5 (currently used as owner’s accommodation) a large double with en-suite shower wc having shower cubicle, wash basin and close coupled wc.
from this room are a set of secondary stairs which leads down to the owner’s private accommodation. the staircase can be locked off.
bedroom 11 a large twin with en-suite shower wc having shower cubicle, wash basin and close coupled wc.
bedroom 10 a large double with an en-suite shower wc having shower cubicle, wash basin and close coupled wc.
guest’s dry lounge with comfortable seating.
bedroom 9 a twin with a wash basin. this room has the exclusive use of a full bathroom accessed from the landing.
bedroom 8 a double with an en-suite shower wc having shower cubicle, wash basin and close coupled wc.
bedroom 7 a large double with an en-suite bathroom having bath with shower over, wash basin and close coupled wc.
bedroom 6 a twin with en-suite bathroom having bath with shower over, pedestal wash basin and close coupled wc.
bathroom having a suite of bath with shower over, hand basin and close coupled wc.
bedroom 5 (currently used as owner’s accommodation) a large double with en-suite shower wc having shower cubicle, wash basin and close coupled wc.
from this room are a set of secondary stairs which leads down to the owner’s private accommodation. the staircase can be locked off.
owner’s private accommodation
ground floor
office/ living / dining room 15’5 x 14’7 max (4.65m x 4.35m) there is a trap door in the
floor of this room with some fitted steps which leads down to a cellar area which has a height of about 4’6 under the whole of this room and the owner’s lounge. a very useful storage space. double doors to:lounge 10’1 x 9’8 (3m x 2.9m) this room was originally designed as the owner’s private bedroom. door to bedroom 3 and door to:
walk-in store room we understand that this room was originally an en-suite shower wc for the owner’s private accommodation and we also understand that this could be re-instated if required.
bedroom 3 currently used as owner’s private accommodation. 12’8 x 8’8 (3.79m x 2.6m) with en-
suite wc having close coupled suite and hand basin.
kitchen 11’4 x 18’6 (3.4m x 2.05m) fitted in range of dual colour high gloss laminate faced units comprising base cupboards and drawers with wall cupboards and laminate worktops. double bowl, double draining stainless steel sink, large range cooker, double deep fryer, hot cupboard and other ancillary catering equipment. door to:
side lobby with secondary staircase to bedroom 5. door to side entrance and a utility cupboard.
loft boarded and insulated loft area covering an approximate area of 5 rooms which could be suitable for conversation (subject to the necessary consents).
outside
at the front of the property, a tarmac car park area with space for 5 vehicles. to the front side of the property is a screened deck area with modern deck furniture for use by guests.
at the rear of the building is an enclosed small garden area which is mostly paved and has two sheds and a block built store.
tenure freehold (unconfirmed).
services all mains are available.
uniform business rate £5,500. if the hotel is run as a sole business as an owner/proprietor it should attract zero business rate charges
council tax band a. can be confirmed by the isle of wight council.
viewing strictly by appointment through arthur wheeler estate agents
- Energy Performance Rating:
- B View EPC Graph for this property




