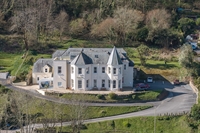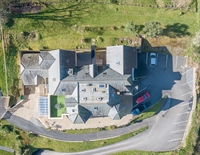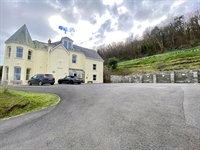* Having been considerably renovated and refurbished ‘from top to bottom’ during owner’s tenure
* Substantial period property sitting in elevated position
* Many period features including bay windows, ceiling roses, cornicing, fireplaces, quarry tiled floors, turret roofs
* Highly adaptable accommodation currently configured as 12 en-suite letting bedrooms, with owner’s 2 storey annexe plus secondary 2 bedroomed accommodation and lounge
* Currently operating as B&B but suitable for hotel operation, premium dining experience, large holiday let or substantial private residence, subject to planning permission
* Rear terraced grounds and light woodland nearing 1 acre
LOCATION
Ilfracombe is a good sized Victorian town situated on the rugged North Devon coast. Its central feature is the attractive fishing port and harbour, with the Hillsborough skyline and the 13th century St Nicolas Chapel set aloft on Lantern Hill. The more recent addition of ‘Verity’ by Damien Hirst, also graces the harbour, and the award winning Landmark Theatre is close by with its iconic double conical design. The town caters well for its inhabitants with primary and secondary schooling, and an excellent range of independent shops and stores along with the Tesco superstore. Ilfracombe Golf Club is close to hand as are the many miles of superb coastal walks via the South West Coastal Path. There are excellent surfing beaches at Woolacombe, voted in the top five in the country, and Saunton, Croyde and Putsborough. Braunton village is 9 miles to the south and Barnstaple, the principle North Devon town, is 14 miles away. Here there are further amenities and access to the North Devon Link Road which provides a convenient link to the M5 motorway at junction 27. The Tarka Rail Line in Barnstaple connects to Exeter in the south which picks up directly from there to London (Paddington).
The property is approached from St Brannocks Road via a sweeping driveway which leads up to a large expanse of extensive car parking to the side of the property. Directly to the front there is a large terrace laid with stone chippings, with seating and tables for guest’s convenience, with views toward the Bristol Channel and Wales beyond. The secondary lower tarmacadam driveway gives private access to the annexe, including 2 private parking spaces and enclosed private garden.
THE PROPERTY AND CONSTRUCTION
Wildercombe House is an impressive and exceptionally well presented substantial property, located in a commanding position as you enter Ilfracombe town, enjoying stunning views overlooking rolling countryside, Ilfracombe town, on towards the dramatic Bristol Channel, and Wales on the horizon.
The former Victorian gentleman’s residence was built in 1885 and stands within its own grounds of about an acre, with lawned terraces, a variety of plants, shrubs, mature trees, planted hedgerows, and light woodland to the top boundary, with unsurpassed, elevated views. At ground level, the retaining and boundary walls and courtesy lighting offer security for the parking of up to 16 vehicles.
To say the property has been subject to tremendous refurbishment by the current owners, is an understatement! The building was stripped back to the original stone and brick shell, and a complete restoration undertaken, which included a new roof, double glazing throughout, and the installation of 3-phase electricity, gas, and water supplies. Wi-Fi is available throughout the building, along with hard-wired internet access points. Extensions were added at both ends of the building, incorporating a roof top terrace and Juliet balcony on the second floor. Building works included full internal plastering and rendering to the exterior, and decoration to suit. A secondary staircase was installed on the first floor, giving additional access to the second floor. Wherever possible, all bedrooms were restored to their original Victorian magnificence, size and high ceilings are everything. All bedrooms have contemporary en suite facilities. Works were completed in 2012, and to keep up-to-date with current trends, a number of additional alterations and further investment have continued to take place to present the building as you see today. However, great care has been taken to retain the building’s history and architecture. It is a most substantial property incorporating a total of 14 en suited bedrooms, a self-contained annexe, two large reception rooms, the commercial kitchen, laundry, and boiler room.
The building has 3 independent heating systems (1 - annexe, 2 – ground and first floor, 3 – 2nd floor). Planning permission has been granted for a 2-storey extension, to increase the ‘owner’s lounge 1’ on the ground floor, and to Room 8 on the 1st floor, creating a new bedroom, en suite, and balcony area. The existing Room 8 would then become the lounge and kitchenette, completing the suite.
Original features of the property include a magnificent reception hall with Victorian tiled floor, sweeping staircase to the first floor, cornice and coving, Victorian parquet floor to the sitting room, dining room, and lobby.
The commercial kitchen is fully equipped, capable of providing all levels of service. The property is arranged on 3 levels, with a lift servicing each floor.
The well-proportioned rooms and excellent space allow for tremendous flexibility and scope for the new owner to use the property as a hotel, with the possibility of adding a restaurant and re-instating the bar, although there are far more possibilities which arise from a property of this size. This would make for an excellent “well-being retreat”, with therapy rooms. Alternatively, a large family residence, a private member’s club, or bar and music lounge. The possibilities are endless. However, again we must say that this property can only be fully appreciated when viewed.
THE PROPOSAL
Our clients are inviting offers for the Freehold interest.
AGENTS NOTE
There is an easement whereby the neighbouring property has a vehicular and pedestrian access across a tarmacadam drive directly to the front of the property. We understand that they are accountable for a 50% contribution towards the upkeep of this drive.
THE BUSINESS
The business is currently operated as a B&B with a turnover in excess of £200,000 with no trade undertaken in December through to mid January. Prior to 2020 the business was operated as a hotel but through our client’s choice they decided to concentrate on B&B trade although full hotel trade could be easily reinstated as well as a premium dining experience offered or even weddings. There is an online booking system in place which not only links to our client’s website but also the likes of Booking.com where the property is also advertised. At present 2 members of staff are employed for housekeeping purposes with the owner’s undertaking breakfasts. More accountancy information is available to parties who have viewed. More photographs and video tours can be viewed on the businesses website, https://wildercombehouse.com.
THE INVENTORY
The property is sold with an inventory of trade fixtures, fittings and equipment.
ENERGY PERFORMANCE CERTIFICATE
Please contact the agents for a copy of the Energy Performance Certificate and Recommendation Report.




