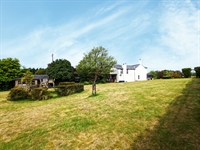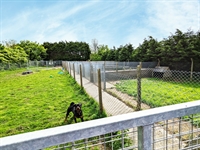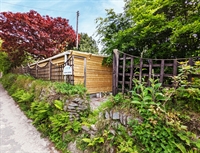A fantastic home and income opportunity comprising a three bedroom detached cottage set in gardens of approximately ¾ of an acre and a successful Kennel, a Cattery business with a very attractive turnover and paddock of just under 3.5 acres.
The business has three large block built buildings which could lend themselves to being used for equestrian or other commercial business use if required.
The properties are located at Seven Stars, a small hamlet just a short drive away from the popular village of Luxulyan and its good range of day to day amenities and approximately 5 miles from the larger town of Bodmin and approximately 8 miles from St Austell.
The main residence is a three bedroom cottage, Hillside which has been extended over the years and is set in gardens of approximately ¾ of an acre.
The cottage has double glazed windows and doors and mostly a combination of oil fired and electric underfloor heating to the ground floor.
Double gates open onto a hardstanding parking area for two cars and this extends around the property on three sides.
A pedestrian gate leads to the side entrance into the kitchen. This is fitted with a good range of panel fronted floor and wall cabinets and worktops incorporate a Belfast sink with waste disposal.
There is a matching central island unit with electric hob and ducted hood over, integrated dishwasher, eye level electric oven with microwave/combination oven over and plumbing and space for an American fridge freezer.
A sliding door opens out to the side breakfast room with door to the exterior.
A wide opening leads from the kitchen to the dining room which has a large stone fireplace and exposed stone wall with inset oil fired room heater (not currently connected).
The same kitchen units extend into this room with an integrated wine cooler and fridge.
A further opening leads through to a useful office to one side.
To the other side a door opens to a ground floor shower room and off here is a utility room with oil boiler, plumbing and space for a washing machine and tumble dryer and door to the exterior.
The living room has French doors with glazed side panels out to the patio area, stairs to the first floor and an exposed stone wall and fireplace with inset wood burner. Folding doors lead out to the conservatory on the side.
The first floor has three double bedrooms with bedroom one having built-in wardrobes and there is a modern bathroom with bath, shower cubicle, vanity sink, w.c. and heated towel rail.
The gardens extend to around ¾ of an acre and are mostly laid to lawn and bounded by mature hedging.
There is a timber building in the garden with a hot tub and gym. Across the lane is a detached double garage with up and over door to the front.




