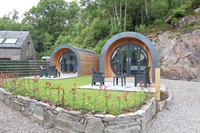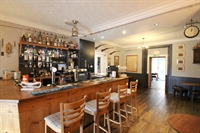The Salen Hotel occupies a prominent position overlooking the stunning Loch Sunart. The small village has a shop and jetty with public moorings. Salen is situated on the road to Ardnamurchan point, the most westerly point on mainland Britain. The main access route from Salen is a winding single-track road that runs along the shore of Loch Sunart for much of its length. As you make the journey west you pass thorough ancient oakwood’s and all the while, spectacular views of the Loch reveal themselves. The journey also takes you past a distillery, RSPB nature trail and a natural history centre. There is a primary school a short distance away in Acharacle while there is a secondary school 8 miles away in Strontian. Salen is approximately 47 miles from Fort William, which offers a wide range of shops, supermarkets, medical and dental facilities, secondary and primary schools, and the Lochaber college, along with a host of leisure and sports facilities. Lochaber is celebrated as the 'Outdoor Capital of the UK', offering residents many opportunities to explore the vast wilderness by foot, mountain bike or boat. The area has a wide range of outdoor sports, including the Nevis Range outdoor pursuit’s centre which is only a ten minute drive away from Fort William.
- Asking Price:
- £795,000 Furniture / Fixtures included
- Turnover:
- Not applicable
- Net Profit:
- Not applicable
Property Information
- Property:
-
Freehold
- Premises Details:
-
The main hotel dates back to the Victorian era and has been very tastefully modernised by the current owners. Entrance is from the car park and into the conservatory which spans the front of the building. With exposed walls, slate floors and stunning woodwork the views across the bay are simply stunning. One set of double doors lead to the public bar area which benefits from a traditional bar and a variety of stools and seating. Another set of double doors lead to the impressive formal dining room. It has some lovely original features and delightful wood burning stove. Customer toilets are located at the rear of the property.
On the ground floor there is also the commercial kitchen. This well equipped kitchen includes a walk in fridge / freezer, propane gas cooker, double pizza oven, chiller counter, salad chiller, plate warmer, grill, dishwasher and dual fryer.
Accessed from both the dining room and main bar is a stairs that leads to the first floor and 3 letting rooms. Above the dining room is the superb king sized room. This room has a large en suite with free standing bath. On the opposite side of the hall is the double room. There is a snug guest lounge in the centre of the building with views overlooking the loch. The twin room is at the rear. All rooms are individually decorated, have flat screen TVs and tea and coffee making facilities.
A stairs leads to the top floor. This has been created into very comfortable and stylish owners’ accommodation which consists of bedroom, kitchen / lounge, and shower room.
Frasers Cottage is accessed from the car park where the main entrance welcomes guests to the open plan living area. To the left is the kitchen with Rayburn and American fridge freezer on the right hand side is the living area. There is solid wood flooring throughout and a hardwood stairs that leads to the first floor where there are 2 bedrooms and bathroom with whirlpool bath. Through from the kitchen to the rear is an entrance hall with washing machine leading to a downstairs shower room.
Services
Oil fired central heating, mains electricity, water and drainage.
Inventory
An inventory will be compiled to detail all items of a personal nature excluded from the sale and items subject to lease. This will be made available to all parties wishing to offer.




