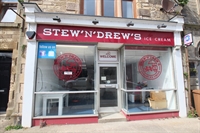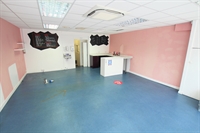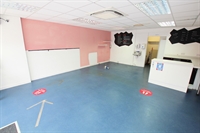CCL are delighted to bring to market this ground floor commercial premises located in a prime trading location in Buckie’s town centre. Previously ran as an ice cream parlour, this flexible space would suit a range of uses. This would also be an ideal development opportunity. Viewing is highly recommended.
The premises occupy a prime trading location on Buckie’s principal retailing thoroughfare. The property is situated in a prominent location on the High Street which benefits from a high volume of foot fall and passing trade. Surrounded by a mix of retail, hospitality, residential and office-based buildings.
Buckie is a popular trading location and commuter town, situated approximately 17 miles to the east of Elgin. The town itself is located on the main A98 and is well served through various established transport links including bus routes connecting to all parts of Moray and Banffshire. Both Inverness (55 miles) and Aberdeen (63 miles) offer a large range of additional services and both benefit from airports.




