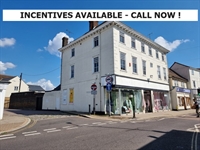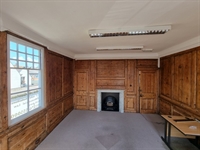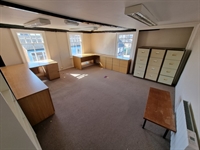JUST REDUCED OFFICES TO LET - APPROX. 1,700 SQ. FT. WITH PRIVATE PARKING within a HIGH-PROFILE GRADE II LISTED PROPERTY occupying a PROMINENT CORNER POSITION at the junction of RAYNE ROAD & PANFIELD LANE located in the TOWN CENTRE - BRAINTREE. The property benefits from PERIOD FEATURES along with a SECURE VIDEO ENTRY SYSTEM and was last used as a SOLICITOR'S HEAD OFFICE. The property lends itself to a VARIETY OF OFFICE/BUSINESS USES such as ACCOUNTANT, CARE PROVIDER, HOLISTIC/THERAPEUTIC SERVICES as there are SEVERAL PRIVATE ROOMS. A new secure lease will be made available with the term to be agreed at a current asking rental of £13,000 per annum exclusive with INCENTIVES AVAILABLE to support new business. The premises are undergoing a FULL REFURBISHMENT that includes commercial cleaning, new carpets and painting throughout. ESSEX AND SUFFOLK BUSINESS SALES are delighted to be instructed as sole agents for this PRESTIGIOUS BUILDING on behalf of our long-standing client. KEYS AVAILABLE FOR EARLY VIEWING.
- Asking Price:
- £13,000
- Turnover:
- Not applicable
- Net Profit:
- Not applicable
Property Information
- Property:
-
Leasehold
- Lease Terms:
-
A new lease will be made available with the term to be agreed at a current asking rental of £13,000 per annum exclusive plus VAT. Please contact us to discuss any incentives available.
- Leasehold Rent:
-
£13,000 per annum
- Location:
-
The offices are situated in a prominent position on the junction of Rayne Road and Panfield Lane which is a very busy road serving the town centre. The offices are within walking distance to the George Yard Shopping Centre and are surrounded by typical major-branded high street retailers such as Barclays, Greene King, Iceland, Papa John's, B & M, The Works, Claire's and Superdrug to name a few. Rayne Road itself benefits from time-restricted free parking and there is ample parking available in the surrounding car parks.
- Premises Details:
-
SECURE GATED COURTYARD at rear with parking allocated for 2 vehicles.
ENTRANCE (REAR VIA PANFIELD LANE) - Covered porch with spotlighting and large main entrance door with a secure-video entry system which leads into the ground-floor hallway.
GROUND FLOOR - Entrance Hall comprises of carpeted flooring and stairs, a wall-mounted storage heater and an attractive, wide, period spiral staircase benefiting from original pine panelling. At the midway point of the staircase there is a large Georgian-style sash window allowing the natural light to enter the building, which is a common feature followed throughout the property.
FIRST FLOOR - Currently arranged as a conference room/large meeting room and 3 separate offices. The first-floor benefits from high ceilings, an S-shape corridor, storage cupboard, small lobby area, kitchen and toilet. The majority of the available space/offices are carpeted, have wall-mounted storage heaters, strip lighting light boxes with some rooms having period features, a marble fireplace and large Georgian style sash windows. CONFERENCE ROOM - measuring 15.11 x 14.03 = approximately 227.74 sq. ft. benefits from floor-to-ceiling fully pine panelled walls, open cast-iron type fireplace with marble surround. A door within the conference room provides access to the first-floor lobby area housing staircase to second floor, currently used as Storage Area measuring 10.05 x 8.09 = approximately 92.40 sq. ft.
OFFICE 1: Measuring 13.05 x 12.04 = approximately 166.28 sq. ft.
OFFICE 2: Measuring 13.00 x 12.10 = approximately 167.39 sq. ft. benefitting from an internal door leading to OFFICE 3: Measuring 12.08 x 11.11 = approximately 152.16 sq. ft.
SECOND FLOOR - Currently arranged as a main meeting room and 4 separate offices. Mirroring the first floor in design, shape, condition and fit-out including a kitchen and toilet. MAIN MEETING ROOM measuring 16.02 x 15.06 = approximately 251.47 sq. ft. OFFICE 4: Measuring 8.10 x 9.04 = approximately 83.37 sq. ft. OFFICE 5: Measuring 15.03 x 14.01 = approximately 216.65 sq. ft. OFFICE 6: Measuring 11.00 x 12.08 = approximately 140.20 sq. ft. OFFICE 7: Reduced head-height entrance door and measuring 12.11 x 12.11 = approximately 167.69 sq. ft. Small Store with steps down, measuring 8.07 x 5.06 = 47.72 sq. ft
- Size in square feet:
- 1,700




