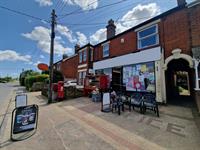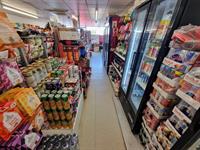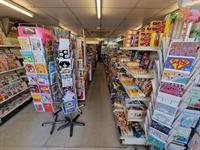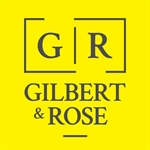POST OFFICE & CONVENIENCE STORE occupying a MAIN ROAD POSITION of this SMALL VILLAGE located in NORTH EAST ESSEX. The business has been ESTABLISHED SINCE THE 1990's and has been operated under the SAME OWNERSHIP FOR THE LAST 26 YEARS by our client who has brought the business to market with a GENUINE REASON FOR SALE due to retirement. The shop sales average OVER £6,300 PER WEEK with an additional income from the POST OFFICE SALARY OF £22,920 FOR YEAR END 31ST MARCH 2023 . The commercial element benefits from LOW OVERHEADS, FORECOURT TRADING, LARGE STOCK ROOM, AND CAR PARKING. The residential part of the property has its own entrance door and consists of entryway, living room, lounge area (could be dining room) open-plan into kitchen on the ground floor. The first floor consists of bathroom, bedroom 1 (double), bedroom 2 (double) bedroom 3 (double) bedroom 4 (single), there is an opening off the corridor into an alcove area which could potentially be partitioned off if required creating a small room. At the rear of the property is a garden area which is part-paved and part-grassed. To the right-hand side of the paved area are 2 x garage stores which are currently utilised for the storage of stock for the business. VIEWING RECOMMENDED. OUR REF: RX------ N6748E
Premises
An end-of-terrace property with illuminated fascia board, forecourt area, fruit and vegetable display stand, disabled ramp, glazed frontage and single glazed entrance door leading into the premises which is arranged as follows:
Main Sales Area
with suspended ceiling, air conditioning unit, strip lighting and CCTV throughout, measuring approximately 43'7 x 17'10 = 779 sq. ft. Two centrally located double-sided retail display stands create 3 aisles within the store that is further equipped with racking and shelving, 2 x chest freezers, 3 x double door display fridges, 1 upright display fridge, photocopier machine, a serve-over refrigerated display counter for cakes, sandwiches, pasties and pies and a coffee-to-go machine. Towards the rear on the right-hand side is the secure single counter Post Office. A door at the rear of the main sales area leads into a store room measuring approximately 12'0 x 18'2 = 219 sq. ft. Another door at the rear of the main sales area leads into a small SIDE ROOM measuring approximately 7'8 x 2'7 = 20 sq. ft. with washing machine and another door into WC measuring approximately 4'10 x 3'6.
Garages
At the rear of the property there are 2 GARAGES which measure as follows: Garage 1 measures 14'11 x 11'9 = 176 sq. ft. Garage 2 measures 14'9 x 9'9 = 145 sq. ft.
4-Bed House
With self contained entrance door to the left-hand side of the building which leads into entryway measuring approximately 14'01 x 5'11 = 84 sq. ft. A door off the right-hand side of the entryway leads into LIVING ROOM measuring approximately 13'0 x 13'11 = 182 sq. ft. A door from the left of the entryway leads into another LOUNGE AREA which could be utilised as a dining room measuring approximately 10'10 x 14'01 = 154 sq. ft., open-plan into KITCHEN measuring 11'01 x 12'08 = 142 sq. ft. There is currently a door off the right of the kitchen area which leads into the commercial part of the property, however, this could be sealed off to fully self-contain the property if required.
Garden
A door at the rear of the kitchen leads out to the GARDEN AREA which part-paved and part-grassed. To the right-hand side of the paved area are the 2 x garage stores mentioned above which are currently utilised for storage of stock for the business.
First Floor
From the entryway there is a staircase which leads upstairs to first floor landing with various doors off. The first door on the right leads to the BATHROOM which measures approximately 55 sq. ft. The second door leads into BEDROOM 1 measuring approximately 12'11 x 13'07 = 177 sq. ft. BEDROOM 2 measures approximately 13'08 x 11'04 = 156 sq. ft. BEDROOM 3 measures approximately 13'09 x 7'05 = 103 sq. ft. BEDROOM 4 measures approximately 9'01 x 7'05 = 68 sq. ft. There is an opening off the corridor into an ALCOVE AREA which could potentially be partitioned off if required, measuring 5'03 x 8'07 = 45 sq. ft. There is a door off the corridor which leads outside to a balcony area.
Trading Hours
Monday to Friday 8.30 am till 7 pm. Saturday 9 am till 7 pm. Closed on Sundays.
Turnover
Year end 20th November 2022 accounts confirm net sales of £328,085 plus a Post Office Salary for year end 31st March 2023 of £22,920. Full financial information will be disclosed at our client's discretion after a meeting.
Business Rates
We are advised the premises are subject to zero business rates payable, should small business rate relief apply to a purchaser.
Legal Costs
Each party are to be responsible for their own legal costs incurred in the transaction.
Disclaimer
Whilst every care is taken to ensure that these particulars are correct, accuracy is no way guaranteed and none of the information supplied forms part of any contract. Acceptance of these particulars constitutes a contract to the effect that all negotiations for the business or property will be made through Gilbert & Rose otherwise the purchaser will be equally responsible with the vendor for damages equal to the amount of our commission.




