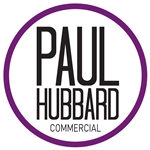Paul Hubbard Commercial are proud to present a successful, fully-fitted and highly reputable fish and chip shop in the sought after seaside location of Heacham, Norfolk.
Run successfully by the same owners for almost 20 years, this is a rare opportunity which has arisen due to retirement. The current owners are seeking a buyer who can take on this beautiful property and continue the success they have experienced since they purchased it.
As well as the fish and chip shop, the property includes a spacious, modern, 3-bedroom apartment with a beautiful, well-maintained and secluded private garden to the rear, allowing the new owners to sit back, relax and unwind after a long day serving the hungry locals and tourists of Heacham.
With a huge array of camping sites, caravan parks and holiday lets, Heacham is incredibly busy throughout the summer months. The village started to become popular as a seaside destination over 150 years ago, and to this day people travel from all around the country to enjoy all it has to offer.
The north Beach has an amusement arcade, a café and beach huts for hire, and the South Beach has its own café, gift shop and a range of other facilities and amenities for both tourists and locals to enjoy.
The village also has three pubs, The West Norfolk, The Fox & Hounds and The Bushel & Strike, so there is plenty for visitors to do throughout their stay.
The property is immediately available both as a freehold purchase, with an asking price of £425,000, or a leasehold purchase, with an initial asking price of £90,000 and an annual rent of £18,000.
All fixtures and fittings for the shop are included in the sale, and accounts information is available upon request.
The fish and chip shop
Fish bar/retail area: Part glazed door with large windows to front aspect. Table and chairs throughout, counter opens to a fully equipped serving area with stainless steel counters, shelf underneath and cash till. The fryer includes 3 fryers with drainer, heated display cabinets, worktop with sink unit and water heater, worktop with pie heater, 3 microwaves, fridge, stainless steel burger cooker, tiled wall areas, fan, ceiling lights, with archway into
Storage and staff area: Various shelving units throughout, stainless steel worktops with double cupboard underneath, stainless steel sink unit with double cupboard, single glazed window looks onto kitchen area and door leading to the utility room and WC.
Utility room: Ceramic tiled floor, space and plumbing for automatic washing machine or other white goods, water heater for the sink in the staff area with UPVC double glazed door to outside and loft access.
WC: Low level WC, ceramic tiled floor, wash hand basin, extractor and double glazed window to rear aspect.
Kitchen: Twin deep stainless steel sinks, 6 ring gas hob with large gas oven underneath, stainless steel splashback and stainless steel extractor unit, adjoining stainless steel preparation area, chest freezer, chilling refrigerator, further sink unit with double cupboard under, ceramic tiled and quarry tiled floor with drainage, UPVC double glazed door overlooking the rear garden.
Office/garden room: Timber construction with power and light, electric panel heater and twin aspect windows looking out to the private rear garden.
Exterior – The rear garden is beautifully maintained and boasts an abundance of flowers and shrubs throughout. At the far end is a private, enclosed seating area which is perfect for the owners to relax in on a warm summers day. There is side access to the property for deliveries which is accessible via the driveway owned by the neighbouring property. There is a patio area, wooden office/garden rooms and a brick built storage unit which can house a variety of equipment used in the shop.
Owners accommodation:
Entrance hall: Wood grain effect double glazed door to the High Street, radiator, ceramic tiled floor, stairs leading to first floor landing and door opening to built-in storage cupboard
Living room: Laminate flooring with doors leading to all bedrooms, kitchen and bathroom.
Kitchen: Stainless steel sink unit with chrome mixer tap, white painted cupboards and drawers under, matching worktop with cupboards under, larder cupboard, matching wall cupboards, laminate flooring and radiator, Worcester gas central heating boiler and UPVC double glazed window to rear aspect.
Bedroom 1: Window to rear aspect, wardrobe with sliding doors and laminate flooring.
Bedroom 2: Laminate flooring with window to rear aspect.
Bedroom 3: Laminate flooring and window to front aspect.
Bathroom: Panelled bath with mains shower above, low level WC, pedestal wash hand basin, fully tiled walls, fitted storage cupboard and marble effect flooring.




