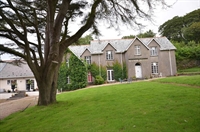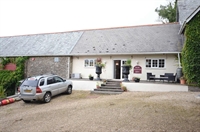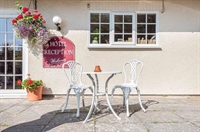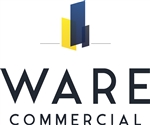A lovely Manor House with 7 luxury ensuite bedrooms, which has undergone a rolling refurbishment program and is now presented to a high standard throughout. The property benefits from a beautiful large garden to the front (potential wedding venue), together with a large car park and owners spacious 2-bedroom accommodation. The business has been owner operated successfully for many years and is only now being placed on the open market due to retirement. Situated in Exmoor National Park, one of the most beautiful areas of the UK, with the sea, Lynton and Lynmouth only 3 /4 minutes away and a historic Pub next door. Early viewings are highly recommended.
Location
The Manor Hotel is situated within Exmoor National Park which is on the outskirts of Lynton and Lynmouth and only minutes’ drive to the beach and attractive harbour. These villages are chocolate box beautiful with a romantic escape from modern day living with its row of fishing cottages tumbling down the street towards the quay. Nearby there is a championship golf course, fishing, and fantastic beaches. All main arterial roads (A39, Atlantic Highway) connect North Devon into Cornwall. Also, the M5 motorway and Barnstable railway station are nearby connecting to all parts of the UK.
Business
The manor Hotel has been operated by our clients for many years and they are only selling due to retirement. The business is presented to a high standard and enjoys a good occupancy level and subsequently a high income which allows the owners an enviable lifestyle. Trading bed and breakfast only, we the agent feel there is plenty of scope to expand the already impressive income figures and the gardens to the front could be utilised, perhaps for a teagarden, functions or even for wedding events. Actual trading figures will be made available following a successful formal viewing
Accommodation
Steps up to a terrace and double part glazed doors to:
Reception/dining area
11.45m x 5.45m
A lovely large open plan spacious area with a corner bespoke reception / office area and ample space for table and chairs, breakfast area.
Stairs to upper floors and doors to:
Letting accommodation
All rooms have recently been decorated to a high standard. They all feature furniture and are equipped with good en-suite facilities. The high standards of the rooms are complimented with up-to-date equipment including LCD Digital Free view TV’s, complimentary beverage facilities, bedside tables, chest of drawers and wardrobes facilities.
Bedroom 1
A double room with a window to the front. The en-suite comprises of a freestanding roll top bath, separate shower and wash hand basin.
Bedroom 2
A double room with French doors and windows to the garden. The en-suite comprises of a shower, low level WC and wash hand basin.
Bedroom 3
A double room with a window to the rear. En-suite shower.
Bedroom 4
A double / Family room with two windows to the front. The en-suite comprises of a shower, low level WC and wash hand basin.
First Floor
Bedroom 5
A double room with a window to the front. The en-suite comprises of a shower, low level WC and wash hand basin.
Bedroom 6
A double room with a window to the side. The en-suite comprises of a shower, low level WC and wash hand basin.
Bedroom 7
A double / Family room with a window to the front. The en-suite comprises of a shower, low level WC and wash hand basin.
Owners accommodation
Entrance hall / study
6.34m x 3.21m
Lounge / dining
5.3m x 5.10m
A lovely, impressive room with a vaulted ceiling, window to the front and with ample space for a dining table and sofa suite.
Terrace
To one side of the lounge area are French doors leading onto private patio, with ample space for table and chairs.
Kitchen
3.04m x 2.94m
A well-equipped kitchen to service the hotel guests’ breakfasts in the morning and for private usage.
Bedroom 1
3.62m x 3.32m
A double room with two windows to the rear and built-in wardrobe.
Bedroom 2
3.40m x 2.98m
A double room with a window to the front.
Bathroom
A good-sized bathroom with a window to the rear and the en-suite comprises of a shower, low level WC and wash hand basin.
Outside
To the front of the property is a large, enclosed carpark for approx. 12 vehicles and a substantial garden which is level and laid to lawn. To the rear of the property is another carpark which is mainly used for additional parking and benefits from a waste storage area, storage shed and with ample space for tables and chairs.
Fixtures and fittings
All trade fixtures and fittings except for our vendor’s private inventory will be included in this sale. A full inventory will be provided prior to exchange of contracts. All stock will be sold at valuation on completion. No testing of these fixtures or any appliance has been undertaken by the agents, Ware Commercial.
Services
Main’s electricity water, broadband and private drainage are all connected. No testing of these services has been undertaken by the agents, Ware Commercial.
Business rates
Please make your enquiries on the local valuation website (VOA)
Tenure
Freehold
Viewings
All viewings and enquiries are to be made through the agents, Ware Commercial.




