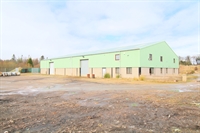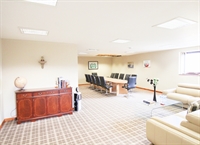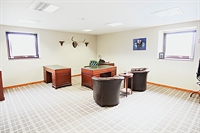Indulf House is a modern purpose-built warehouse and office block in a secure compound close to the main A98 trunk road.
Entrance is from the side car park and into the ground floor reception area. On the ground floor there are a total of 3 offices asked from the reception area and a dispatch office allowing access to the warehouse. At the rear of the ground floor there is a further office and staff canteen and toilets.
The warehouse is asked via the dispatch office. It is a solid concrete and steel construction. There are 2 larger roller doors allowing vehicle access to the building. In total the main warehouse extends to 34.2m x 24.7m. There is a smaller ancillary warehouse at the rear and planning permission for another larger warehouse if required.
The upper floor of the office block consists of a large Directors Office with Boardroom and an additional office. There is access to a mezzanine floor overlooking the warehouse floor.
The warehouse and workshop offer flexible accommodation suitable for a variety of purposes.
The total rateable value is £39,650
RENT £60,000 per annum
VAT The rent quoted is exclusive of VAT which may be applicable.
LEASE TERM The subjects are held on full repairing and insuring terms.
LEGAL COSTS Tenant will be responsible for all legal costs incurred in the transaction.
ENTRY Entry is available upon conclusion of all legalities.
VIEWING For further information or viewing arrangements please contact the sole agents:
CCL Property Ltd
EXTERNAL There is dedicated secure parking and compound that extends to approx. 2.2 acres.
Indulf House is a modern purpose-built warehouse and office block in a secure compound close to the main A98 trunk road.
Entrance is from the side car park and into the ground floor reception area. On the ground floor there are a total of 3 offices asked from the reception area and a dispatch office allowing access to the warehouse. At the rear of the ground floor there is a further office and staff canteen and toilets.
The warehouse is asked via the dispatch office. It is a solid concrete and steel construction. There are 2 larger roller doors allowing vehicle access to the building. In total the main warehouse extends to 34.2m x 24.7m. There is a smaller ancillary warehouse at the rear and planning permission for another larger warehouse if required.
The upper floor of the office block consists of a large Directors Office with Boardroom and an additional office. There is access to a mezzanine floor overlooking the warehouse floor.
The warehouse and workshop offer flexible accommodation suitable for a variety of purposes.
The total rateable value is £39,650
RENT £60,000 per annum
VAT The rent quoted is exclusive of VAT which may be applicable.
LEASE TERM The subjects are held on full repairing and insuring terms.
LEGAL COSTS Tenant will be responsible for all legal costs incurred in the transaction. ENTRY Entry is available upon conclusion of all legalities.
VIEWING For further information or viewing arrangements please contact the sole agents:
CCL Property Ltd
EXTERNAL There is dedicated secure parking and compound that extends to approx. 2.2 acres.




