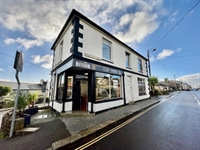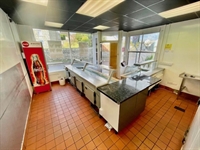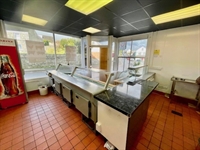Leasehold Premises (Previous Butchers Shop) To-Let Located In St Austell. Comes with a 2 Bedroom Flat. Rent £24,000 pa.
Veritas Business Sales are delighted to offer this Vacant Retail premises to-let which is located in the Cornish town of St Austell. The property has previously been let to a butcher but due to unforeseen circumstances this is now available with vacant possession.
The premises includes the retail shop, two prep rooms on the ground floor, storage in the basement and a two bedroom apartment on the first floor.
This is a superb opportunity to purchase the lease of a well positioned premises which would lend itself to a variety of uses and comes with parking. As such, early viewing is highly recommended.




