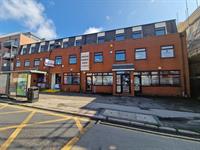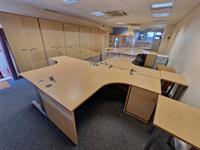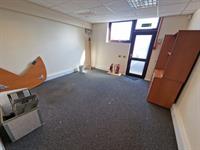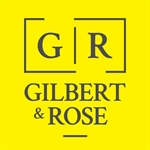GROUND FLOOR OFFICES - APPROX. 1,956 SQ. FT. + 6 PARKING SPACES - LONDON ROAD, HADLEIGH - Leasehold ground floor office which is located within a commercial office building, benefiting from 6 allocated parking spaces within the gated car park to the rear. New lease available for a term to be agreed at a commencing rental of £21,500 per annum exclusive. Viewing recommended. REF: RX------ - V6765E
Location
The offices are located within Hadleigh Business Centre which is located along the A13 London Road on the outskirts of the town centre, opposite the junction of Ash Road. The building is occupied by various professional office-based businesses such as accountants, financial advisers etc. The office building provides private parking to the rear which is accessed off Church Road, Hadleigh.
Tenure
New lease available for a term to be agreed at a commencing rental of £21,500 per annum exclusive. The office is subject to a service charge which is approximately £3,500 to £4,000 per annum, which includes the buildings insurance.
Ground Floor Office
With two entrance doors at the front of the building leading into the premises which measures approximately 1,956 sq. ft. benefitting from air conditioning, suspended ceiling, striplighting panels, carpeted throughout and is arranged as follows:
Suite 4:
RECEPTION AREA measuring 16'09 x 15'04 = 258 sq. ft. OFFICE AREA 1 measuring 8'05 x 27'09 = 237 sq. ft. and 4'04 x 12'00 = 53 sq. ft. STORE measuring 10'04 x 6'07 = 69 sq. ft. CORRIDOR measuring 3'09 x 10'08 = 41 sq. ft. WC measuring 10'01 x 4'00 = 41 sq. ft. OFFICE AREA 2 measuring 12'09 x 13'07 = 174 sq. ft. The approximate total square footage for Suite 4 is 873 sq. ft.
Suite 5:
OFFICE AREA 1 measuring 43'09 x 16'06 = 723 sq. ft. OFFICE AREA 2 measuring 14'04 x 11'04 =163 sq. ft. OFFICE AREA 3 measuring 12'04 x 10'07 = 132 sq. ft. KITCHENETTE measuring 5'10 x 5'06 = 32 sq. ft. and WC measuring 3'01 x 10'08 = 33 sq. ft. Approximate total square footage for Suite 5 is 1,083 sq. ft.
Parking
The offices further benefit from 6 DESIGNATED PARKING SPACES in the secure car park at the rear of the office block.
Business Rates
The premises is subject to a rateable value of £23,000.
Legal Costs
The ingoing tenant is to be responsible for the cost of the lease agreement.




