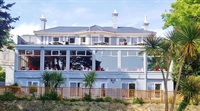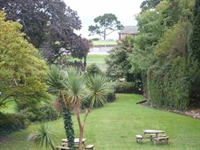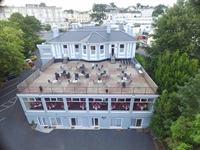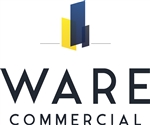A former, large 44-bed en-suite hotel in a prime location for sale, overlooking the sea and within a stone’s throw of Torquay, Devon sea front. This substantial property benefits from large function capacity, gardens, and a and a large car park and is presented to an overall good standard. This four-story building has been successfully owner-operated for many years and is only now being placed on the open market. It would suit a multitude of uses, and because of the overall size of the land, it could easily accommodate a sizable extension. Early viewings are highly recommended.
Situated on Belgrave Road within the very heart of all-year-busy Torquay, Devon,. This location takes advantage of the high influx of tourism coming into the bay and is ideally positioned within a couple of minutes’ walk to the town center, harbor, and seafront. All local amenities are in the immediate vicinity, together with easy access to all main arterial roads linking Plymouth, Dartmouth, Brixham, and the cathedral city of Exeter with its international airport and M5 motorway connecting all parts of the UK. The local bus and train stations are also nearby, making this location ideal for anyone wishing to use public transport.
For many years, the property has been operating as a successful coaching hotel with private guests. There is a management apartment within the building that is occupied by the owner, and due to its level proximity to the harbour, beach, and town centre, it has proved to be an ideal location for visiting guests. The good income figures are because of the strategic trading position on Belgrave Road, together with quality accommodation, parking, and lovely gardens. High-profile internet booking sites and websites have resulted in impressive turnover and profit trading for approximately 10 months of the year only. Actual trading accounts will be made available following a successful formal viewing.
ACCOMMODATION COMPRISES
RECEPTION LEVEL
RECEPTION
There is a dedicated reception area for staff and an office for management to the rear of this area.
LOUNGE / FOYER
A large, spacious area with many comfortable sofas, coffee tables and ample space for approximately 150 people to congregate.
GENTS TOILET
LADIES TOILET
DISABLED TOILET
LOUNGE 2
Another large area with an array of sofas and coffee tables leads into
BAR AREA
A bespoke bar with tables, chairs, and a dance floor leading to
DINING AREA / FUNCTION ROOM
A fantastic space which could easily accommodate large functions and dining for all hotel guests and visitors too.
PREP KITCHEN
A simple prep kitchen for breakfast and cleaning of crockery, cutlery and glassware.
GROUND FLOOR
KITCHEN
A large kitchen for the preparation of all meals, which is comprehensively equipped.
BAR CELLAR
Housekeeping Store
STORAGE ROOMS x 2
1st FLOOR ½ LANDING
LOUNGE
A smaller lounge area with comfortable seating and tables.
LIBRARY
A small room with shelving and storage for books on display for the guests.
ROOF TERRACE
A fantastic large roof terrace on the 1st floor with stunning sea views.
LETTING ACCOMMODATION
All rooms have recently been decorated to a high standard. They all feature furniture and are equipped with good en-suite facilities. The high standards of the rooms are complimented with up-to-date equipment, including LCD Digital free-view TV's, complimentary beverage facilities, bedside tables, chest of drawers and wardrobes facilities.
On all floors, there are various linen and storage cupboards.
RECEPTION FLOOR
7 double rooms
4 x Twin Rooms
3 x Family Rooms
1st FLOOR ½ LANDING
3 x Double Rooms
2 x Twin Rooms
1 x Family Room
1 x Single Room
1st FLOOR
5 double rooms
4 x Family Rooms
1 x Single Room
2nd FLOOR
3 x Double Rooms
2 x Twin Rooms
2 x Single Rooms
OUTSIDE
To the front is a lovely frontage garden space with mature shrubbery, palm trees and several flag poles.
To the rear is a large garden with many comfortable seating areas with tables, which provides a great deal of privacy for the guests.
PARKING
Immediately to the side and rear of the building is a substantial car parking facility for approximately . 50 or 60 vehicles.
BUSINESS WEBSITE
www.www.marquishotel.co.uk
TOTAL FLOOR AREA
Approx. 2000 square metres
PLANING
Property Type: C1 Hotels
FIXTURES AND FITTINGS
All trade fixtures and fittings, except for our vendor’s private inventory, will be included in this sale. A full inventory will be provided prior to exchange of contracts. All stock will be sold at valuation on completion. No testing of these fixtures or any appliance has been undertaken by the agents, Ware Commercial.
SERVICES
Mains gas, electricity, water, broadband, and drainage are all connected. No testing of these services has been undertaken by the agents, Ware Commercial.
BUSINESS RATES
TENURE
Freehold
VIEWINGS.
All viewings and inquiries are to be made through the agents, Ware Commercial.




