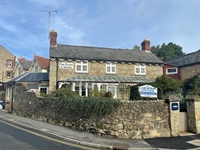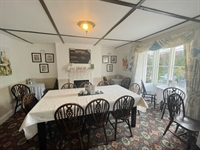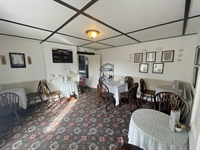An opportunity to acquire a lifestyle business with a Home, namely Laburnum Cottage, a well known and established Tea Room that is superbly located in the popular and picturesque Shanklin Old Village which is popular with locals and tourists. Nearby, is the High Street area of the Town, Rylestone Gardens and the Big Mead recreation area. The current owners have owned the property for approximately 22 years and due to their retirement plans have now decided it is time for someone else to take on the next chapter at the property. They currently operate from approximately Easter time until the end of October and we feel there is scope to expand and increase the business if so desired. In total, the business currently caters for approximately 63 covers, approximately half being inside and the other half being in the Garden area. The business will be sold fully equipped and an inventory of the items included will be provided once a sale has been agreed. We understand the picturesque building dates back to the late 1700’s and has stone elevations under a slate roof. Benefits include gas fired central heating and part double glazed windows. It comprises:-
Glazed panel hard wood Front Door leading to:
ENTRANCE HALL with radiator.
LOBBY AREA and door to:
CLOAK ROOM with white suite of low level WC and wash hand basin. Part tiled walls and tiled flooring.
TEA ROOM TWO 12’8 max x 13’2 exclusive of bay area (3.88m x 4.03m) with fireplace, working fire, hearth and surround with mantelpiece. Radiator. Tables and chairs accommodating 17 covers.
TEA ROOM ONE 13’2 max x 13’3 (4.02m x 4.04m) again exclusive of bay area. Radiator. Tables and chairs for 14 covers. Door to:
SERVING AREA/TAKEAWAY AREA Irregular shape 11’4 average x 11’11 max (3.47m x 3.64m). Stable door fronting onto the High Street and additional door providing access to outside. This Room has worktop area, equipment including hot water machine, till, drinks fridge/cooler.
PREPARATION AREA 14’2 x 7’5 (4.33m x 2.26m) equipment including large prep fridge, two microwaves, flat top grill, panini machine, six slice toaster, milkshake machine, commercial dishwasher, stainless steel sink, stainless steel hand basin and three stainless steel tables and stainless steel shelving. Trolley, radiator and part tiled walls. Radiator.
KITCHEN 10’11 x 10’4 exclusive of recesses (3.33m x 3.15m) with marble effect laminate worktops with range of white shaker style wall and base units comprising drawers and cupboards under and matching wall cabinets over. Matching Island worktop prep area. Recess and gas point for range style cooker and space for upright fridge/freezer. Cupboard housing insulated hot water cylinder with immersion. Radiator. Door to:
UTILITY AREA 10’4 x 10’2 max (3.17m x 3.10m) irregular shape. Single drainer stainless steel sink unit with one and a half bowls with swan neck stainless steel tap inset in matching worktops with matching wall and base units of the Kitchen. Recessed plumbing for washing machine. One chest freezer. Part tiled walls and door to outside.
Stairs leading to:
PRIVATE ACCOMMODATION Comprising Hall/Landing Area.
SITTING ROOM 13’3 max x 13’3 (4.05m x 4.05m) with radiator, fireplace and front aspect window overlooking the High Street.
BEDROOM ONE 14’3 exclusive of wardrobes and recess area x 13’3 max (4.35m x 4.04m) irregular shape and as mentioned dimensions exclusive of built in wardrobes, running full length of one wall with mirrored sliding door fronts, hanging rails and shelving space. Radiator. Double aspect window overlooking the High Street.
BEDROOM TWO 11’4 x 10’7 exclusive of recesses (3.45m x 3.24m) with radiator and door leading to:
EN SUITE SHOWER ROOM with good sized walk in shower with two glazed screens with deluxe shower fitment with multiple controls. Contemporary wash basin unit. NB. The toilet is not currently connected but we understand from the owners that this could be done. Tiled walls and flooring, ceiling spotlights and heated towel rail.
BEDROOM THREE 13’4 x 7’3 (4.06m x 2.22m) with radiator.
BATHROOM/WC with white suite comprising panelled bath, pedestal wash basin and low level WC. Tiled walls and flooring and radiator.
OUTSIDE To the front of the property, there are tables and chairs catering up to 32 number of covers.
REAR LOBBY AREA that can either be accessed externally or internally.
LOBBY/STORE AREA with wall hung Glo Worm boiler supplying domestic hot water and central heating. Store cupboard.
OPEN AND COVERED FURTHER STORE AREA which leads to rear yard that can also be accessed from the Utility Room.
SERVICES All mains are available.
TENURE Freehold (to be confirmed).
COUNCIL TAX Band C. Can be confirmed by the Isle of Wight Council (01983 823901).
UNIFORM BUSINESS RATE £3,600. We are advised by the Isle of Wight Council that the payable rate in the pound is 0.499 which equates to £1796.40 for the year 2022/23. We further understand that the business may be available for small business exemption rate relief, please check with the local authority.




