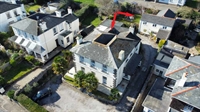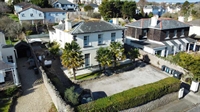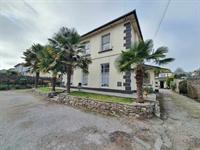A fantastic opportunity to acquire a beautiful detached 10 x letting unit property with full residential usage, together with a separate detached 4 x bedroom spacious owners’ Coach House, all situated in a sought-after tree lined residential area of Torquay, Devon. Only walking distance to the town centre, harbour and beach but also within easy reach of main roads linking all parts of the South-West. Providing an impressive income without much input from the owners, having a large private car park and owners’ substantial property, which could easily be let out or would make a lovely family home, with its highly private large garden, double garage and workshop. Early viewings are highly recommended.
Location
This property is situated on Old Teignmouth Road, Torquay, which is tree lined and occupied by a plethora of beautiful, large Victorian villas. Only a short walk from the sea front, harbour and town centre. The Riviera Conference Centre and train/bus stations are nearby linking Torquay to the rest of the UK. Torquay is conveniently located along the Jurassic coast and only a short drive to places like Dartmoor National park, Dartmouth and the Cathedral city of Exeter with its International airport and M5 motorway linking all parts of the UK.
Business
Many years ago, this Victorian Villa was subdivided into 10 x letting units which have provided our clients with an enviable lifestyle and enabled them to travel extensively. However, because of overdue retirement, this is now reluctantly being placed onto the open market. Very rarely are there any vacancies and the tenants tend to stay for many years which in turn has made this investment very easy to operate. We, the agents, feel with a few minor alterations to the layout, all apartments could have their own bathrooms and subsequently a higher rental overall could be achieved. Actual trading accounts will be made available following a successful formal viewing.
FRANCIS COURT
This property is detached and overlooking Old Teignmouth Road. All the accommodation is serviced by an up-to-date fire alarm system and the entrance is via two entrance lobbies and several apartments have their own front door .
GROUND FLOOR
FLAT 1
A studio apartment with a bedroom/lounge, kitchen in a separate room and two windows to the front of the property
FLAT 2
A studio apartment with a bedroom/lounge, kitchen in a separate room and a window to the front of the property
BATHROOM (servicing flats 1 & 2)
With a shower, WC and wash hand basin.
FLAT 3
A one-bedroom apartment with bedroom, kitchen, bathroom and window to the side of the property.
1st FLOOR
FLAT 4
A studio apartment with a bedroom/lounge, kitchen in a separate room and a window to the side of the property.
FLAT 5
A studio apartment with a bedroom/lounge, kitchen in a separate room and a window to the side of the property.
FLAT 6
A studio apartment with a bedroom/lounge, kitchen in a separate room and a window to the side of the property.
FLAT 7
A studio apartment with a bedroom/lounge, kitchen in a separate room and a window to the side of the property.
BATHROOM (servicing 4,5,6,& 7)
With a shower, WC and wash hand basin)
GROUND FLOOR
FLAT 8
A one-bedroom apartment with bedroom, kitchen, bathroom and window to the rear of the property.
1st FLOOR
FLAT 9
A one-bedroom apartment with bedroom, kitchen, bathroom and dual aspect windows to the rear and side of the property.
FLAT 10
A one-bedroom apartment with bedroom, kitchen, bathroom and dual aspect windows to the rear and side of the property.
THE COACH HOUSE
The Coach House is situated to the rear of the site with its own enclosed highly private garden and terrace.
ACCOMMODATION COMPRISES
Entrance through a stain-glass glazed door to
GROUND FLOOR
VESTIBULE
1.09m x 0.98m
With tiled floor and glazed door to
HALLWAY/RECEPTION A lovely open space with oak floors, window to side and a door to
CLOAK ROOM
With a WC and wash hand basin and window to the side.
DINING ROOM
5.15m x 4.27m
Filled with lots of character and charm. With solid oak flooring, beamed ceiling, brick feature wall and window to the side of the property. Double glazed doors to
KITCHEN
4.41m x 3.46m
A lovely cosy farmhouse style kitchen with slate flooring through-out, an array of wooden wall and base fitted units with inset Belfast sink, island kitchen unit with slate top and window and door leading directly out to the private garden.
LOUNGE
4.45m x 4.27m
A lovely large space with wooden flooring , ornate fireplace, surround and hearth, double glazed doors leading out to a highly private terrace and garden beyond.
1st FLOOR
BEDROOM
13.51m x 2.76m
A single room with a window to the side of the property.
BEDROOM 2
3.69m x 3.12m
A double room with window to the side of the property.
BEDROOM 3
2.83m x 2.28m
A single room with a window to the side of the property.
BEDROOM 4
4.26m x 4.23m
A large double room with window to the front of the property.
BATHRROM
With a full-length bath and shower over, WC, wash hand basin, heated towel rail, tiled walls and window to the front of the property.
OUTSIDE
To the front of the Coach House is a large terrace with steps leading on to the substantial garden, enclosed by a wall and high hedging making this area highly private. With mature planting, many palm trees and laid to lawn. This garden would be ideal for a family, BBQ’s or general recreational activities. To the side of the garden is a gate leading out to the owners own car park.
DOUBLE GARAGE
6.02m x 4.69m
With up and over doors and an internal door to
WORKSHOP
2.72m x 2.28m
SHED
This houses the lawn mower and other garden machinery.
OUTBUILDING
This is situated to the side of the Victorian property and comprises of two rooms
With a WC and wash hand basin but is being used for storage
A general storeroom for the tenants bikes etc.
PARKING
To the front of the Villa is an enclosed large car park for the tenant’s vehicles and on Teignmouth Road the parking is also unrestricted.
PARKING (owner’s)
Immediately outside their Coach House is their own private parking for several vehicles and to their garage.
CERTIFICATION
All the relevant gas, electricity and fire & safety certificates are up to date.
FIXTURES AND FITTINGS
All trade fixtures and fittings except for our vendor’s private inventory will be included in this sale. A full inventory will be provided prior to exchange of contracts. All stock will be sold at valuation on completion. No testing of these fixtures or any appliance has been undertaken by the agents, Ware Commercial.
SERVICES
Mains gas, electricity water, broadband and drainage are all connected. No testing of these services has been undertaken by the agents, Ware Commercial.
BUSINESS RATES
Please make enquiries on the local valuation website (VOA) at (currently the property is fully exempt from business rates because of small business rates relief)
TENURE
Freehold
VIEWINGS.
All viewings and enquiries are to be made through the agents, Ware Commercial.
TEL. or Email.
Misrepresentation Act
Misrepresentation Act 1967. The Particulars are not considered a formal offer, they are for information only and give a general idea of the property. They are not to be taken as forming any part of a resulting contract nor be relied upon as statements or representations of fact. Whilst every care is taken in their preparation, no liability can be accepted for their accuracy. Intending purchasers must satisfy themselves by personal inspection or otherwise as to the correctness of these particulars.




