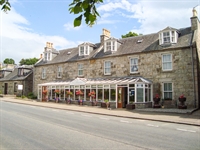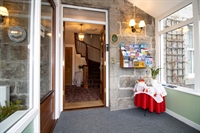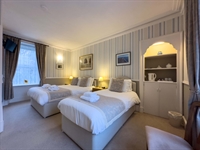DESCRIPTION
The Guest House is an imposing stone villa enjoying a prominent location on Grantown on Spey’s high street. This desirable property is located within the Cairngorm National Park, making it ideally positioned to capitalise on this lucrative tourist location. The potential commercial benefits of trading in such a location add to the attractiveness of this business proposition. The subjects comprise a stunning short-term licensed 8-bedroom guest house with delightful 1-bedroom owner’s accommodation. In addition, the premises benefit from a separate 1 bedroom self-catering unit to the rear of the property. The business is currently trading on a restricted basis to suit the owner’s lifestyle wishes and their desire to trade below the VAT threshold.
The original property was built in 1858 with a further building being added 10 years later which largely mirrored that original building. Over the years various further adjustments have been made; the combining of the separate buildings into one, the introduction of a lovely conservatory to the front, and the huge benefit of adding ensuites internally. These have all been undertaken sensitively resulting in the attractive property seen today.
To the rear of the property is a standalone stone building referred to as The Bothy which is configured as a spacious 1 bedroom self-catering unit.
TRADE
Such is the prominent site and stature of the building that it is an easy-to-locate premises for both those who have booked via the internet and for the casual passer-by seeking accommodation. This profitable business is currently operated on a purely bed and breakfast-basis. There is scope to drive income further, should new owners be motivated, to provide a dining option or extend operating periods. The business currently generates its income through the 8 well-presented living bedrooms with private facilities. There are 2 further bedrooms which are being used for storage and laundry purposes. It may be possible for the new owner to utilised these rooms.
The current owners actively restrict the letting of the bedrooms to provide a lifestyle business and they actively endeavour to maintain a trading level just below the VAT threshold. Trade is limited to the main tourist season and not all rooms are available throughout this period. All laundry is rented and cleaned externally. The guest house currently operates with daily changes except over the weekend when a minimum of 2-night stays is required. The bothy is currently let out every week although new owners may want to consider 3 and 4-day minimum stays for the bothy instead. Going forward rooms in the guest house will be let on a 2-day minimum stay. The business benefits from its website and guests can also find the business through several on-line booking agencies.
The business does not employ any staff, they do use agency cleaners for up to 4 hours per day.
THE GUEST HOUSE
Of traditional stone construction with a slate roof, the Guest House is an attractive and substantial property. There is an attractive modern white conservatory across the front of the building, adding positively to the smart, clean, and inviting property image. The well-maintained accommodation is on three floors and is in very good decorative order throughout. High-quality fixtures and fittings are included as part of the sale. The windows are all double-glazed on the lower two floors while the top-floor windows are single-glazed, all with a white finish. The detailed routine maintenance undertaken by the vendor means this property is truly in walk-in condition.
PUBLIC AREAS
The guests enter the building at the ground floor level through the lovely bright porch, which is part of the conservatory, and leads into the stairwell, with the reception area on the left. From the reception area, the guest can access their bedroom via either of the internal stairs and the shared lounge facilities. The owners also have secured access to their area in the rear of the building. The conservatory is constructed from timber double-glazed units, leaving the original external stone wall exposed within the extension. It has a polycarbonate roof which has been internally lined with insulation and finished using plasterboard creating a calm and relaxing atmosphere within which guests have their breakfast. The room has good quality fixtures which are in keeping with the ambiance of the room. The lounge area is located to the side of the reception and offers an area where guests can read and play board games. The use of this area could be adjusted to suit the new owners' trading intent.
The bedrooms are configured as follows:
Bedrooms
Room 1 Comfort Double / Twin room with Shower en-suite
Room 2 Twin Room with Shower ensuite
Room 3 Double Room with Shower en-suite
Room 4 Twin Room with Private External Shower room
Room 5 Spare Twin Room, currently used for storage
Room 6 Comfort Double / Twin room with Shower en-suite
Room 7 Double Room with Shower en-suite
Room 8 Double Room with Shower en-suite
Room 9 Twin Room with Private External Shower Room Room 10 Twin Room, currently used as a utility area
The bedrooms all have modern fixtures and fittings and are tastefully decorated. In-room facilities include flat-screen TVs, towels, and toiletries.
THE BOTHY
The bothy accommodation is situated separately to the rear of the main property. One enters directly into an open-plan lounge/kitchen/diner. This area is bright and spacious with an electric stove at one end and a beautifully finished kitchen/diner at the other end. The well-appointed shower room is next to the lounge with the double bedroom on the other side of the shower room. This property has a lovely living space and is a marvelous holiday home. Alternatively, this building could be used as owners’ accommodation.
GROUNDS
The Guest House has two pedestrian accesses directly from the main road passing into the front of the property via the conservatory breakfast area. To the side of the property is the shared vehicle access to the rear car parking areas. The owners have private vehicle parking just outside their private entrance. The bothy is located between this area and the main guest car park, which provides parking for 8 cars. Additional parking is available on the high street immediately outside Willowbank.
There are several outbuildings, including a large timber workshop with a covered carport on one end. There is also a small garden shed to the side of the carport. The majority of the rear area is laid to gravel with some shrub planting along the boundary of the plot. There is a private area for seating next to the main building.
SERVICES
The property benefits from mains electricity, water, and drainage. The guest house has an oil-fired central heating and LPG is used for cooking. The bothy uses electricity for both heating and cooking. The Guest House is compliant with the fire regulations. Wi-Fi is available throughout the property and is connected to the Openreach comms network within the street.




