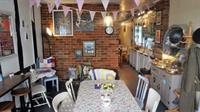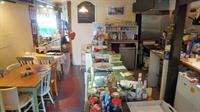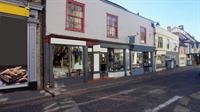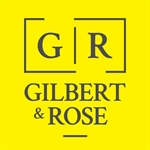FULL A3 TEA ROOM WITH ALCOHOL LICENCE trading from a VERY BUSY ROAD that is in the TOWN CENTRE and only a SHORT WALK FROM THE RIVER STOUR located in this HISTORIC MARKET TOWN - SUFFOLK. The business has been ESTABLISHED OVER 20 YEARS and operated under the SAME OWNERSHIP FOR 5 YEARS by our client who has brought the business to market with a GENUINE REASON FOR SALE. The premises are TRADITIONALLY PRESENTED IN TEA ROOM STYLE and the business is being sold with a FULL COMPLEMENT OF EQUIPMENT that is INCLUSIVE OF VINTAGE CHINA. Our client TRADES LIMITED HOURS and we are advised takings currently average £1,500 per week offering HUGE SCOPE to increase revenues. Held on a SECURE LEASE at a current rental of ONLY £9,000 PER ANNUM EXCLUSIVE along with ZERO RATES PAYABLE. OUR REF: RX------ C6576S
Location
The business is located on a secondary parade which adjoins the main A-road that acts as a ring-road of the town centre. Trading from the top end of the secondary parade, the premises are only a short walk from the town centre with neighbouring businesses such Barclays, Timpson, Toni & Guy, Oxfam, The Salvation Army and where the markets are held every Thursday and Saturday. The secondary parade is a vibrant mix of independent retailers, with the immediate surrounding area being residential.
Tenure
The premises are held on a secure 6-year lease at a current rental of £9,000 per annum exclusive. The premises benefits from one car parking space entitlement and this is a separate charge outside of the lease at a cost of £30 per month.
Exterior Front
A wood-framed shop front with almost full-height glazed display windows to the left-hand side of a wood-framed and almost fully-glazed single door entrance into the tea room. Additionally, the premises benefits from a hand-painted wooden display fascia, a recessed, wall-mounted, chalk advertising board and a wall-mounted swinging display sign.
Tea Room
Measuring approximately 11'10 x 15'10 = 189.05 sq. ft. this area of the tea room is the main seating area that benefits from commercial-grade flooring, exposed brick feature walls, period feature beams, an over-door heater, decorative lighting throughout and a ceiling-mounted hanging feature light. The tea rooms are furnished with an eclectic mix of country-style wooden seating and tables providing 15+ covers. This area is further equipped with a dresser-type display stand with cake domes for fresh cakes on display. Towards the rear of the main seating area and on the right-hand side is a wide galley way/corridor leading you to the kitchen and till serving area which accommodates an additional 9+ covers.
Till/Serving Area
Measuring approximately 20'03 x 15'01 = 306.31 sq. ft.
The till serving counter is wood-type, chest-height with counter-top display domes that has an open chiller serve-over counter with cold storage to the immediate right-hand side.
Kitchen
The area directly behind the open kitchen is fully-equipped with 3 under-counter fridges, 3 milk frothers, single-group coffee machine, domestic kettle, main sink, hand-wash sink, stainless steel prep counters, domestic oven with grill used for baking, Buffalo salamander grill, 2 microwaves, 4-slice toaster, panini press, counter-top electric 4-ring hob, full commercial extraction system, 2 under-counter freezers, racking and shelving for an abundance of crockery and vintage china, tea pots, cups, saucers and tiered stands. Towards the rear of the area is a sliding door to a pantry-style store room with racking and shelving, further equipped with an under-counter freezer and an upright freezer. Towards the rear of the premises is an open doorway to a small storage area that has an internal door leading to an ancillary area with racking and shelving along with a dishwasher.
Rear Parts
Within the ancillary area is a door to STAFF AND CUSTOMER TOILETS with a separate internal door to the rear parts. Rear door leads you to a SMALL PRIVATE COURTYARD with planter separators accommodating 6+ covers and a banana-type extending umbrella. Rear parts also incorporate a CAR PARKING SPACE allocated within the lease and chargeable at £30 per month.
Staff & Trading Hours
The vendor works full time and is assisted by 2 part-time members of staff on a casual basis as and when required. The business currently trades 10 am till 4 pm Tuesday through to Saturday and is closed on Sunday and Monday. We are advised the trading hours are unrestricted and the premises licence allows for the supply of alcohol consumption on or off the premises between 12 midday and 10.30 pm Monday through to Saturday, 12 midday until 4 pm on Sundays.
Turnover
We are advised that current takings average £1,500 per week. Full financial information will be made available on or after a meeting at our client's discretion.
Business Rates
The premises are subject to a rateable value of £5,900 resulting in zero business rates payable.
Legal Costs
Each party are to be responsible for their own legal costs incurred in the transaction, with the landlord's reasonable legal costs to be split 50/50.
Disclaimer
Whilst every care is taken to ensure that these particulars are correct, accuracy is no way guaranteed and none of the information supplied forms part of any contract. Acceptance of these particulars constitutes a contract to the effect that all negotiations for the business or property will be made through Gilbert & Rose otherwise the purchaser will be equally responsible with the vendor for damages equal to the amount of our commission.




