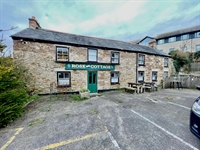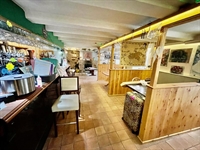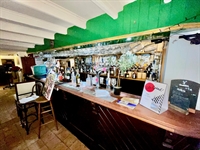Freehold Grade II-Listed Public House & Restaurant Located in Redruth. Leasehold options are available. Potential for Development. Currently, I am not trading.
We are delighted to offer for sale this well-positioned public house & restaurant, which is located in the Cornish town of Redruth. The property has been in the hands of our client since 2015 and is now being offered for sale so that they can concentrate on other business interests.
The property has been a watering hole since the 1400’s and was recently operating as a restaurant but is currently not trading. Rose Cottage occupies almost a quarter of an acre and is available both freehold and leasehold.
The property is Grade II listed and falls within a conservation area, so any development would need to be sympathetic to the existing building or, alternatively, would suit a multitude of other uses.
This is a rare opportunity to purchase a historically renowned property that is ideally positioned, and as such, early viewing is highly recommended.




