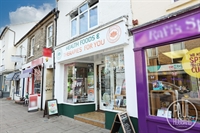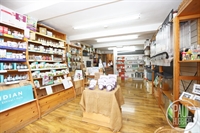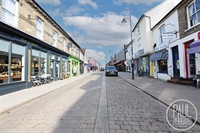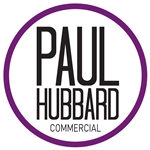Paul Hubbard Estate Agents are delighted to present an exceptional opportunity to acquire a flourishing holistic business as a going concern.
This well-established venture has been successfully operating in the Health, Wellness, and Beauty industry for over three decades, making it a trusted and reputable establishment within the local community and beyond.
The owner’s extensive experience and expertise have contributed significantly to the business’s success. The ethical beauty salon, which is now up for sale, presents immense potential for growth and development under the right ownership.
Situated in the heart of Sudbury, a vibrant market town, the property enjoys a prime location on the bustling high street. Boasting two fully-equipped treatment rooms complete with electric treatment couches and essential equipment, a tastefully decorated shop front, a functional office area, and a convenient kitchen, this business offers a turnkey solution for aspiring entrepreneurs in the industry.
The business has been trading for over 12 years following a relocation and expansion to this sought after location in 2020. A team of therapists hire the treatment rooms within the shops beauty salon – Nature’s Temple Beauty. It is worth noting that Natures Temple Beauty currently employs one therapist, and the shop employs one part time member of staff to help the owner during busier periods. Both staff members would be open to remaining as part of the business under new ownership.
The shop itself offers a wide range of ethically sourced refillable household and personal care lines along with multiple zero waste options including; grains, pulses, loose tea, rice and nuts. Offered alongside these are various health products, CBD items, supplements and herbal remedies. If the vast footfall wasn’t enough, the business has an online ordering option also.
The main shop also includes a top of the range EPOS system, which is a huge help when it comes to stock and sales management, reporting, ordering, planning and marketing, and this will be included in the sale. There is also a touch screen till integration which reflects on the main computer, and the license for this would be transferred over to the new owner.
There are 2 years remaining on the current lease, with an annual rent payable of £11,000 and circa £80pcm business rates payable due to small business rates relief.
Retail Room 1 – 7.5m x 3.6m
Double bay fronted timber window to front aspect, wood flooring and fitted till area. Door opens into office and open stairwell leading to inner lobby
Office – 2.3m x 1.5m
Timber window to front aspect and wood flooring
Inner lobby
Wood and vinyl flooring with doors opening to store room, x2 treatment rooms and leading to cloak room and kitchen
Kitchen – 2.5m x 1.0m
Vinyl flooring and fitted sink unit with stainless steel sink and drainer
Cloakroom – 2.5m x 2.1m
Vinyl floor, fire exit door, Wc and vanity sink unit with tiled splash back
Treatment room 1 – 3.2m x 2.6m
Vinyl flooring and fitted storage cupboards. Counter work surface with sink
Treatment Room 2 – 3.0m x 2.6m
Vinyl flooring, free standing sink unit with storage below.




