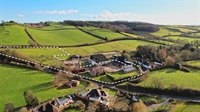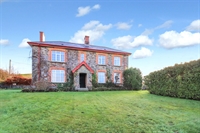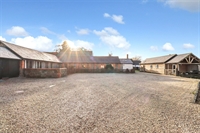For Sale
This imposing five-bedroom Victorian house is being sold with four high-quality holiday cottages, generating an annual income of approximately £80,000. Ideally positioned within easy access to the neighbouring towns of Barnstaple, Torrington, and South Molton, "North Nethercleave" is being sold with approximately one acres of grounds and a large concrete hard-standing area.
The property also enjoys picturesque views over the unspoiled Taw Valley. Opportunities such as this do not enter the market often.
A spacious reception hall welcomes you into the home with stylish tiled flooring, doors to all principal rooms, a useful understairs storage cupboard, and stairs to the first floor.
A dual-aspect living room is positioned on your left as you enter the home, enjoying an abundance of natural daylight and a multi-fuel-burning stove at the very heart of the room.
Accessed from the opposite side of the reception hall is the capacious dining doom, boasting original tiled flooring and doors to both the kitchen/breakfast room and utility room. There are also three double-glazed windows, two of which encompass views over the surrounding North Devon countryside.
The kitchen/breakfast room was previously divided into three rooms before the current vendors transformed the space into this wonderfully sociable area that exists today. A 1.5 ceramic sink unit is equipped with a boiling hot water tap and is inset into a walnut wood worktop surface with matching cupboards and drawers below. Integrated appliances include a dishwasher and an under-counter fridge.
There is also a range cooker with an induction hob, engineered wood flooring, ample space for a sizeable dining table and chairs, as well as a stable door to the side of the property.
The utility room is positioned off of the kitchen/breakfast room. It includes a door to a courtyard, stairs to the first floor, a cloakroom housing a close-coupled WC and wash hand basin, space for a fridge or freezer, and a stainless steel sink inset into the worktop surface with matching cupboards and drawers below and above.
On the first floor are five well-proportioned bedrooms, all of which possess countryside views and two with fireplaces. The dual-aspect master bedroom benefits greatly from possessing a three-piece en-suite shower room. There is also a four-piece bathroom and a three-piece shower room positioned at either end of the first-floor landing—ideal on those occasions when you have guests to stay!
In brief, there are four-holiday cottages currently marketed by holidaycottages.co.uk. The current owners have developed a lucrative income from the cottages, with regular repeat bookings and year-round guests.
Each cottage benefits from having enclosed courtyard-style gardens; The Root House, Stable View, The Butter Barn, and Barley Mow. The Root House is a particularly spacious three-bedroom, two-bath/shower room barn conversion with vaulted ceilings and character features aplenty.
Stable View also benefits from vaulted ceilings and has two bedrooms and two bath/shower rooms. The Butter Barn has one bedroom and is an extremely popular letting unit with couples looking for a countryside getaway! Barley Mow is a timber-framed detached two-bedroom property with a decked garden area off of the living/dining area. The vendors have advised our agents that the furniture in the holiday lets can be included in the sale. All cottages are holiday-let restricted. Barley Mow is also a holiday let restricted but has permission for supported living use. The cottages are rated at £7200 for business rates; therefore, they currently have full business rates relief with a zero cost each year.
North Nethercleave sits on a generous-sized plot and benefits from having its own driveway and off-road parking for numerous vehicles. There are lawned gardens to the front of the main residence and a substantial area of stone chippings in front of the holiday cottages. Located in this area is a 7kw electric car charger with smart card access for guests.
Outbuildings include a 14’9 x 8’3 stone-built garage with double doors and a 12’7 x 9’2 storage area to the right. It is believed that there is the potential to convert this garage and storage area, subject to the necessary planning permission. There is also a 25’2 x 20’1 carport with parking for three vehicles to the side of the garage. A 24’5 x 12’7 boiler room housing the biomass heating system and a further 17’7 x 13’4 storage room are positioned between the garage and Root House. Located to the side of Barley Mow is a further 44’4 x 18’2 outbuilding with the necessary potential to be utilised as a fantastic games room for the holiday cottages, given the generous space on offer.
North Nethercleave has previously been the subject of relief for transfers of multiple dwellings. This significantly reduces the stamp duty costs. We would advise all applicants to make their own enquiries via the Government Office or obtain advice from a qualified body regarding this figure.
A biomass boiler was installed in 2013 which provides all heating and hot water to the house and all heating and most hot water to the cottages. The boiler is accredited by Ofgem under the commercial renewable heating incentive. The annual payment for 2021 was £12,000.
Payments apply until Aug 2033 and will increase in line with inflation.
The property possesses a sewage treatment plant, which was installed in 2013 and surveyed in 2020.
N.B: There is the potential to purchase an adjacent two-acre paddock by separate negotiation.
The current vendors of North Nethercleave have obtained planning on two barns adjacent to North Nethercleave. The vendors are going to convert both the barns and live in one of them (North Devon District Council planning). The pricing of OIEO £1,000,000 for North Nethercleave reflects the proposed ongoing works to the neighbouring barns.




