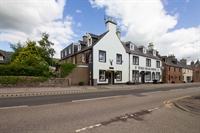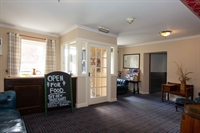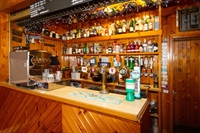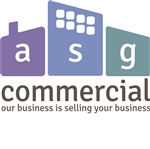DESCRIPTION
The Stags Head Hotel is a substantial detached property dominating the centre of Golspie. The original building was built in the late 1800’s and has been developed and extended a number of times over the years. Purchased by the current owners 2003, the building has enjoyed some significant upgrades to create this very successful operation.
The hotel is very well-known and enjoys a good reputation for the quality of the provision offered. With a very good reputation as evidenced on TripAdvisor with a score of 4.5, there is no doubt that the purchase of The Stags Head Hotel offers an exciting opportunity. The business currently trades year-round, with the majority of trade occurring during the main tourist season (April to October). This hotel offers guests a great standard of accommodation throughout with the 5 letting bedrooms being of a good standard. The owner’s accommodation is spacious and comfortable and would be suitable for a family.
THE PROPERTY
The Stags Head Hotel was originally built during the later part of the 1800’s. The hotel is a substantial detached villa of traditional stone construction under a slate roof, which has been extended and adjusted internally several times over the years. The result of these works is a well laid out hotel with lots of potential. The area occupied by the public bar was extended first and much later the ballroom was added to the rear.
The reception is immediately inside the main door to the hotel, it is nicely carpeted and provides access to the restaurant on the right. The stairs to the guest rooms lie ahead and guest toilets are on the left.
The owner has invested in the property and has an ongoing programme to keep this facility in great condition, the windows have largely all been replaced recently. Only the kitchen windows, which appear in good condition, have not yet been done. The main hotel hot water cylinders and boiler were replaced in 2022. Over the next few months, the ballroom ladies’ toilets will be renovated.
RESTAURANT / BREAKFAST ROOM
The restaurant is accessed via the main entrance to the hotel and reception, and is located to front of the building. The restaurant is set to seat between 30 and 45 people and has a dedicated bar area. The area behind the bar has a direct link to the same area in the public bar, bar, thus making the bars easy to manage. The space is beautifully finished in a neutral palette with complimentary feature colours making the space open and inviting. The flooring is a practical wood effect laminate throughout. This area is used to provide breakfast for the overnight guests. Local clubs also hold events in the restaurant.
The hotel’s main kitchens are located adjacent to this area. Restaurant users have access to the toilets located in the reception area. These toilets have been recently renovated and are well finished in a contemporary style. Diners also can retire directly into the public bar through the double doors.
PUBLIC BAR
The public bar is located behind the restaurant and enjoys a pleasant, cosy ambience with a seating capacity of 20 people with standing room for a further 20 or more when required. The public bar has direct access to outside via a door near the dedicated toilets, The straight bar lies along one side making it ideally located to ensure all customers are properly served. The toilets, which are finished to a high standard, are located to the rear of the building beside the public bar entrance. The bar has a large flat screen TV for sport and is a great attraction for the significant number of locals who frequent the bar. Food is served within the public bar currently, which is particularly well supported by dog owners.
The décor is fresh and inviting, offering a mix of bar stools, tables and chairs, in front of a well-equipped and sizeable bar. The flooring is wood effect laminate and the walls have wood finish at low level to protect the walls from damage. This well thought out area is very practical and easy to maintain.
BALLROOM
The ballroom was added to the building later with the roof being completely replaced in 2022 with an insulated roof. The ballroom can accommodate 130 for catering or 250 for a dance. This offers highly desirable and unique facility in the local area, a business opportunity which has the potential to be developed further. The ballroom has it’s own bar, which is separated from the main space by a half height wall. There are dedicated toilets which are again easy to maintain with clean down wall panels and flooring.
The elevated band stage is located in the opposite corner from the bar area above the dance floor level. Good quality and suitable lighting is provided to this area. There is currently also a hired pool table in the space.
FIRST FLOOR MEETING ROOM
At the top of the stair on the first floor there is a large lounge area which the owners currently use to manage their laundry. However, in the past it has been used as a meeting room or private function room which offers the opportunity to increase current income levels should the current use be changed.
LETTING ACCOMMODATION
Entry to the guest accommodation is via the main stair directly from reception. All accommodation is located at 1st floor level.
In total, the hotel offers 5 letting bedrooms which are all light and airy, and well-equipped with attractive furniture. All rooms are heated with comfortable beds. The in-room services include TV and hospitality facilities. Ironing boards and irons are stored centrally. The shower rooms are presented to a high standard throughout. The letting rooms are configured as follows:
Room 1 – Double bed, with dedicated bathroom
Room 2 - Double and Single Bed, with ensuite
Room 3 - Double Bed, with ensuite shower room
Room 4 – Double bed, with ensuite
Room 5 – Double and single bed, with ensuite shower room
SERVICE AREAS
The hotel benefits from an appropriately laid out commercial kitchen. The kitchen is fully equipped including a large LPG range stove and a smaller LPG range stove with ovens under, a double deep fat frier, a double ribbed grille, servery with bain marie top units, toaster and microwaves. Above the range and other main cooking equipment there is an extraction system. There is a separate prep and wash up areas with a dishwasher, ample servery areas and storage including fridges, freezers and dry stores. The ice machine has recently been replaced.
Throughout the building there is good level of distributed storage for linen and cleaning materials and hoovers etc. The building also provides separate toilets for guests and staff.
At the top of the main stairs on the second floor the vendor has an office and a store room, which could be used for staff changing etc.
There is a further mostly unused area over the guest bedrooms on the 2nd floor, accessed via stairs behind a locked door from the guest bedroom corridor. This area is used to store the pipe band equipment and uniforms. It comprises 3 rooms and a circulation area at the top of the stair. There maybe development opportunities, however the new owners would need to gain statutory approvals should they wish to change the use of this area.
GROUNDS
To the side of the hotel is an enclosed garden area, currently used by the vendor as their private garden space and drying green. This area is linked to the area behind the hotel, where deliveries arrive, storage of LPG and oil is located, the bins are stored and there is an oversized garage with a work bench and storage areas.
The owner’s garden is mostly laid to artificial grass with some perennial and shrub planting along the boundary wall. Backing on to the rear of the garage, there is a paved patio area, ideal for relaxing in the sun or enjoying barbecues. The garden area has been arranged to ensure it is simple to maintain.
Food deliveries go directly into the kitchens from the rear, along a concrete path to the side of the owner’s garden. Bar supplies are taken directly into the public bar and then into the bar store. This arrangement makes the deliveries easy to manage.
SERVICES
The property benefits from mains electricity, LPG for cooking and the flat central heating, oil is used for the hotel central heating and most of the hot water, mains water and drainage. LPG gas is used for cooking. The hotel complies with environmental health requirements, has an integral hard-wired fire alarm system and is Wi-Fi enabled throughout.




