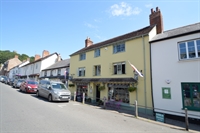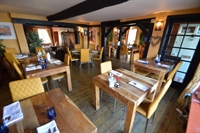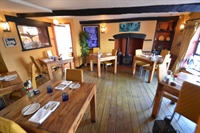High Street location with attractive village centre, close to famous Yarn Market
Double fronted Grade II Listed three storey premises
Ground floor 40 cover restaurant and commercial kitchen
Walled garden providing further covers for 50 with rear entrance onto Dunster Castle grounds
4 bedroomed owners accommodation with private kitchen, lounge, office, wet room and bathroom
Character accommodation throughout with beamed ceilings, stonework fireplaces etc
Same ownership for the past 18 years
LOCATION AND SITUATION
The historic village of Dunster is a popular place to live and visit, thanks to its position at the foot of National Trust’s Dunster Castle and within Exmoor National Park. Its range of heritage sites and cultural attractions make it a popular tourist destination, with many visitors arriving on the heritage West Somerset Railway which runs from the busy seaside resort of Minehead (3 miles). Road and bus services also connect Dunster with Porlock (7 miles), Dulverton (14 miles), Wiveliscombe (15miles) and the M5 at the county town of Taunton (22 miles).
The property is located in the Village centre with the High Street the front and Dunster Castle grounds to the rear.
THE PROPERTY AND CONSTRUCTION
Being a Grade II Listed three storey premises with double frontage and rendered elevations there has been a latter single storey extension to the rear with a pitched tiled roof which provides additional commercial space by way of the commercial kitchen. The main roof and ridge were replaced approximately 12 years ago. At ground floor level is a double fronted restaurant providing covers for approximately 40 as well offering many character features such as beamed ceiling, wood flooring and fireplace. To the rear of the property is an attractive walled garden with many established trees and shrubs but also a feature pond, sun canopies as well as table and chair seating for an additional 50 covers. The garden can be accessed either to the rear of the restaurant, the commercial kitchen or a gateway leading onto Dunster Castle grounds. Our clients rent a parking space to the rear for £400 per annum. Above is the restaurant is two storey family owners accommodation comprising of lounge / diner, private kitchen, 4 bedrooms, office, wet room and bathroom with our clients having plans to create a roof top garden area and additional access. Many of the private rooms have views either over the attractive High Street or the walled garden.
THE PROPOSAL
Our clients are inviting offers for the Freehold interest.
THE BUSINESS
Having been in the same husband and wife ownership for the past 18 years, our clients undertake less day to day operation than previously undertaken with a pool of staffing employed including chef, 2nd chef and manager along with a number of part time staff. Operated 5 evenings per week from 6pm to last orders at 9pm the business is also open seasonally during lunchtimes. An A La Carte menu is offered in the evening along with a large selection of drinks including 50 wines and 20 cocktails. Over the years the business has won a number of Food and Drink awards and with 5 star Trip Advisor reviews a regular occurrence. Net turnover for the business is generally in the region of £230,000 although 2021 showed an especially busy year with a calendar turnover of £500,000.
THE STOCK
Any current stock to be purchased at valuation upon completion.
LICENCE
The property is sold with the benefit of a Premises Licence.
THE INVENTORY
The property is sold with an inventory of trade fixtures, fittings and equipment.
ENERGY PERFORMANCE CERTIFICATE
Please contact the agents for a copy of the Energy Performance Certificate and Recommendation Report.
THE ACCOMMODATION (comprises)
GROUND FLOOR
Central lobby entrance
RESTAURANT
L’ Shaped 35`6 x 31`3 (10.80m x 9.50m) Wood flooring, fireplace with recessed wood burner, tiled hearth, beamed ceiling, table and leather chair seating for circa 40, radiator heating. Bar servery with triple chiller, 3 x wine fridges, down lighters, wood flooring
LADIES TOILET
2 x low w.c’s, wash hand basin, tiled floor
GENTS TOILET
Low level w.c, wash hand basin, tiled wall floor
KITCHEN
Extractor, non-slip flooring, plastic clad walls, microwave, 4 compartment chiller, double sink unit, double deep fat fryer, 4 burner gas oven, 6 burner gas oven, hot cupboard, freezer, 3 under counter chillers, coffee machine, ice machine, glass washer, dish washer, wash hand basin, walk in chiller and mezzanine attic storage. Dry store with non-slip flooring, plumbing for washing machine, fire door
FIRST FLOOR
Landing with carpet
LOUNGE / DINER
22`1 x 18`5 (6.75m x 5.60m) Stonework fireplace with recessed wood burner, slate hearth, beamed ceiling, stripped wooden floor boards, window seat, radiator and cover
KITCHEN
Eye and base units, tiled splashback, dishwasher, 4 burner gas top, electric oven, wood effect flooring
WET ROOM
Natural stone shower, slate tiled floor, underfloor heating, heated towel rail, dual marble sinks, low level w.c., overlooking garden, airing cupboard
BEDROOM 1
18`10 x 10`0 (5.75m x 3.05m) Wood effect flooring, window seat, overlooking High Street, radiator heating
OFFICE/ POTENTIAL BEDROOM
15`3 x 9`4 (4.65m x 2.85m) Wood effect flooring, fireplace. It is the clients intention to create a roof top garden with door access from this room with an additional external staircase from the garden
SECOND FLOOR
Landing with carpet, garden view, suitable space for occasional bedroom or office
BEDROOM 2
13`3 x 11`9 (4.05m x 3.60m) Carpet, window seat, radiator heating, fitted wardrobes, loft access
BEDROOM 3
19`2 x 17`10 (5.85m x 5.45m) Carpet, beamed ceiling, radiator heating, window seat, overlooking village High Street
BATHROOM
Slate tiled floor, 3 piece bathroom with roll top bath, wash hand basin, low level w.c, heated towel rail, down lighters, cupboard housing combination boiler
OUTSIDE
To the rear of the property is a walled garden with a stonework pathway leading to a grassed area with established trees, shrubs and formal borders. There is table and chair as well as sofa seating for an additional 50 covers as well as sun canopies, summer house, potting shed, freezer shed and bin store. The garden has outside power and lighting. There is a rear entrance to and from Dunster Castle grounds.
IMPORTANT NOTICE
JD Commercial for themselves, and for the Vendors of this property whose Agents they are, give notice that:
1. The Particulars are set out in general outline only for the guidance of intending purchasers and do not constitute part of an offer or contract. Prospective purchasers should seek their own professional advice.
2. All descriptions, dimensions and areas, references to condition and necessary permissions for use and occupation and other details are given in good faith and are believed to be correct, but any intending purchaser should not rely on them as statements or representations of fact and must satisfy themselves by inspection or otherwise as to the correctness of each of them.
3. No person in the employment of JD Commercial has any authority to make or give any representation or warranty whatever in relation to this property or these particulars nor to enter into any contract relating to the property on behalf of JD Commercial, nor into any contract on behalf of the Vendors.
4. No responsibility can be accepted for any expenses incurred by any intending purchaser in inspecting properties which have been sold, let or withdrawn.
PROPERTY MISDESCRIPTIONS ACT 1993
1. All measurements are approximate.
2. While we endeavour to make our sales particulars accurate and reliable, if there is any point which is of particular importance to you, please contact JD Commercial and we will be pleased to check the information for you, particularly if contemplating travelling some distance to view the property.
3. We do our utmost to comply with this Act in full




