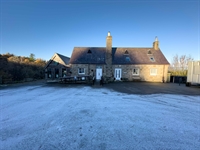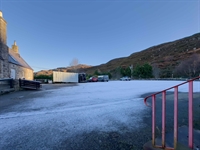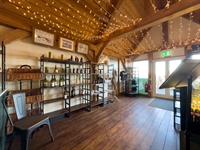DESCRIPTION
The business presents a unique opportunity to acquire a well-established restaurant which is located in the stunning area of the Kyle of Tongue, a wildlife lovers’ paradise that attracts clientele from around the world. The property includes exceptional adjoining 3-bedroom owners' living accommodation. It was originally the local school which has been lovingly developed and extended, keeping many original architectural elements whilst harmoniously complimenting the modern touches to create a welcoming and warm atmosphere. The stylish restaurant comfortably seats around 28 covers inside, plus another 24 covers outside in the rear grassed area.
The current owners purchased the business in 2021, throughout their tenure they have built an outstanding reputation, with well-earned 4.5-star reviews and ratings through the restaurant’s excellent food offering, hospitality, and attention to detail. The Norse Bakehouse currently opens during the summer months for lunch and dinner.
The property has a delightful garden area with outdoor seating which offers views over the Kyle of Tongue. The outdoor seating area has the potential to be extended further. Everything has been tastefully refurbished from the restaurant to the owners’ accommodation with its three bedrooms, lounge, modern kitchen/diner, and storage area. The property has been beautifully updated throughout with tasteful décor, a refurbished kitchen, insulated windows, updated carpets, and timber floor throughout.
TRADE
Due to its well-earned reputation, quality produce, and location on the NC500, the Norse Bakehouse is fully booked throughout the season. Guests can find the business through its website along with other platforms. It has an enviable 4.5 TripAdvisor rating, as well as a rating No. 1 restaurant in Tongue. The business currently trades from April to October, 7 days per week. The location of the Norse Bakehouse is one of the main drivers to the success of the business, there are no real direct competitors nearby who can serve the many holidaymakers in the area over the whole of the season, brought to the area by the NC500.
The business is currently managed by a family team without staff. Next year the owners intend to adjust the model over the summer month by employing local students as waiters and kitchen porters to provide a better work/life balance.
THE BUSINESS
The BUSINESS is a large traditional 2-story building, with origins in the 1900s, when it was used as a school. The original part of the building is stone built with a slate roof. The building has been extended several times over the years to bring it to its current form. The first was the extension behind the domestic kitchen to form a store and bedroom above, and the most recent was the addition of the restaurant service, kitchen, and toilets on the south end of the building around 10 years ago. This part of the building is finished with overlapping tree plank timbers with a slate roof. The building has been upgraded and beautifully maintained over recent years as is evident from the photographs.
The entrance to the business is at street level from the car park. Customers are directed to the rear of the property to enter via the rear-decked area. Less ambulant customers can enter directly from the car park via the ramp. The customers enter into the shop and servery/food preparation area. the preparation area is split into two areas, the pizza area directly ahead and the general preparation and service area on the left with a retail area on the right. The retail area has historically sold locally sourced soaps etc and there is scope to change or extend that on offer. The pizza oven is a Moretti Forni, a triple deck Starbake pizza oven, which is supported by significant levels of preparation surfaces, and refrigerated and dry goods storage. The server has a couple of refrigerated display cabinets, as well as the till. Behind the servery is a separate kitchen area, which has a large amount of preparation work surfaces, and further general storage, fridges, and freezers.
The customers enter the main restaurant seated area between the pizza and service areas. This area benefits from 2 wood-burning stoves, one in each of the opposing corners of the space. These stoves both have lovely exposed stone chimney breasts. The restaurant is beautifully finished and comprises attractive free-standing tables and chairs with exposed timber beams overhead. All of these features combine to create a great ambiance in the restaurant which seats around 28 customers comfortably.
There are 3 customer toilets accessed directly off the rear desk area. Recent refurbishment throughout results in this property being presented in true walk-in condition.
SERVICE AREAS
The property benefits from a refurbished and well-equipped kitchen, set to the south of the property facilitating ease of food preparation and service. There is ample storage throughout including dry stores and refrigerated stores.
GROUNDS
The business benefits from a sizable area to the rear which could be extended with the introduction of decking to terrace some of the area to the south. Other parts of the area could be terraced to create a vegetable and herb garden. The car park is around 800m² thus providing plenty of parking for customers.
SERVICES
The property benefits from mains electricity, water, and private drainage. There is oil-fired central heating in the house. The business is compliant with electrical and fire regulations. Wi-Fi is available throughout the property.




