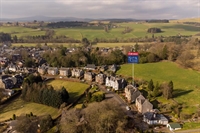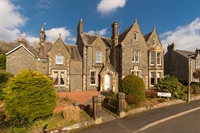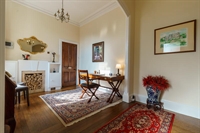Hartfell House
Hartfell Crescent
Moffat
Dumfries
DG10 9AL
• Outstanding 4-star licensed guest house
• 7 bespoke ensuite letting rooms
• First floor guest lounge and exquisite dining room
• Wealth of period features throughout
• Spacious 2 bed owners accommodation incl. garden
• Detached 1 bed cottage (currently let)
• Private parking, electric car charger & large lawned area
• Perfect lifestyle business opportunity within busy market town
Freehold: Offers Over £525,000
Having bought the business in 2003 as a going concern, our clients have spent a lot of time and effort establishing Hartfell House as one of the finest and most reputable guest houses in the area with a name for quality and service. Moffat is a busy town especially during the summer months, however, does offer all year round trade due to its proximity to the motorway and access links with Hartfell benefiting from strong levels of tourist, local and repeat business.
Listed “excellent” on many of the booking sites such as 9.1/10, Expedia 9.2/10, Trivago 9/10, UK 9.2/10 and Tripadvisor 4.5 rating. Rooms can also be booked via their own website
The property is presented to a high standard both internally and externally and as a result would require very little, if any CAPEX for a new owner and offers not just a business but an excellent family accommodation all under one roof.
Previously Hartfell House traded with a successful restaurant which was open to non-residents, but currently trades as a busy guest house, however, should a new owner look to do this once again it could certainly be done. The facilities such as the commercial style kitchen in place would lend itself to a chef operator or someone that has a flair and wishes to have their own restaurant.
The sale of Hartfell House is an excellent lifestyle business opportunity and a viewing is highly recommended in order to fully appreciate what is on offer.




