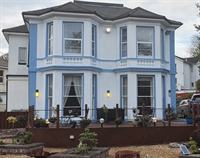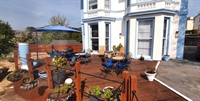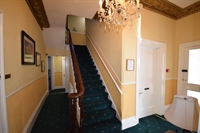Well Established Family Run Business
Outstanding 3 Bedroom Owners Accommodation
10 En Suite Letting Rooms
Walking Distance to Local Amenities
Ample Parking
Genuine Retirement Sale
Tor Dean commands a prominent position within Bampflyde Road, one of Torbay's most desirable guest house locations within a quiet conservation area of Torquay. This appealing tree lined road sits between the two main routes into Torquay and leading to the seafront.
The property is within easy walking distance of Torre railway station and main bus station as well as the sea front, Riviera Centre and the town centre with its retail offerings, restaurants and theatre.
Built in 1850 this attractive double fronted Victorian Villa not only offers, in addition to the well appointed ensuite letting rooms, spacious guest lounge, dining room, bar terrace and parking, outstanding owners accommodation, comprising of 3 double bedrooms, family bathroom, living room and private rear garden. There really is no compromise for those looking for a spacious home and thriving turn key business.
Currently operated for around 6 months by a family team, the business enjoys an impressive turnover. Details of trading accounts will be discussed following a formal viewing and confirmation of ability to proceed.
Accommodation
Entrance Vestibule - part glazed door leading to
Entrance Hall - this delightful area sets the standard with stunning ornate features including high ceilings and cornicing. Elegant staircase leading to upper floor.
Guest Lounge - original features, bay sash windows with views overlooking the front garden, feature marble fireplace with coal effect fire.
Dining Room - a bright and spacious room with covers for 20 at individual matching tables and chairs, original features, floor to ceiling windows with views to front decked seating area.
Doors leading to
Bar - ornate features & welcoming feature fireplace, large windows facing the side. The current owners have chosen not to trade the bar, those wishing to reinstate it would require the relevant premises and personal licenses.
Commercial Kitchen - spacious working area with tiled walls and floor. Principle equipment comprises warming oven, Range Master 5 ringed gas hob with hot plates, double oven and grill, stainless steel work surfaces, wall mounted cupboards, windows out to rear garden.
(Full inventory of fixtures & fittings to be prepared at a later date)
Leading to
Utility Room - excellent storage & laundry facilities, window over rear garden. Door leading to side access.
Office - (potential letting room) with windows to side. Housing 2 Vaillant Mega Flow boilers.
Store Room - (potential letting room) with shelving, chest freezer and storage area leading to spacious en-suite facilities
Guest Accommodation
All the guest rooms have flat screen digital TV's, tea & coffee facilities and free Wi-Fi.
Room 3 - double, en-suite shower room with WC, wash hand basin and heated towel rail.
First floor
Room 4 - double, en-suite shower room with WC, wash hand basin and heated towel rail.
Room 5 - double, en-suite shower room with WC, wash hand basin and heated towel rail.
Loft access.
Room 6 - double, en-suite shower room with WC, wash hand basin and heated towel rail.
Room 7 - double, en-suite shower room with WC, wash hand basin and heated towel rail.
Room 8 - double, en-suite shower room with WC and wash hand basin.
Room 9 - single with bay windows with front aspect, en-suite shower room with WC and wash hand basin.
Room 10 double with bay windows with front aspect, en-suite shower room with WC and wash hand basin.
Room 11 - twin, en-suite shower room with WC, wash hand basin and heated towel rail.
Room 12 - double, en-suite shower room with WC, wash hand basin and heated towel rail.
Owners Accommodation
This exceptional accommodation offers flexibility, space and privacy.
Lounge - generously proportioned with feature fireplace and patio doors leading out to rear garden.
Bedroom One - spacious double with excellent storage and windows over rear garden.
Bedroom Two - bright double room with patio doors out to rear garden.
Bedroom Three - double bedroom with good storage.
Bathroom - double walk-in shower, bath set in tiled surround, WC and wash hand basin, fully tiled walls.
Outside - To the side there is parking for 7 cars plus owners' parking for 2 cars, front decked area overlooking feature stone garden, outside lights. To the rear a private courtyard with decking, 2 storage rooms, stone built shed, power points and water tap.
VAT All figures quoted are exclusive of VAT whether chargeable or not. Interested parties are recommended to establish VAT implications before entering into any agreement.
Legal Costs Each party to be responsible for their own legal costs incurred.
EPC - Rating of 62 in group C
Viewing - Viewing by appointment only please with Waycotts




