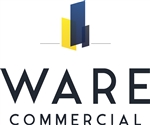An elegant Victorian guest house with 6 en-suite guest letting bedrooms and a luxurious penthouse apartment, all presented to an overall high standard. Trading successfully as an owner-operated business, it has undergone a rolling refurbishment under the current ownership, with great potential for further expansion. The property includes spacious and flexible owners’ accommodation with 3 bedrooms, a pretty garden with seating to the front, parking to the rear and an elevated, enclosed private terrace. Ideally located on Belgrave Road, which is the prime tourist area. Early viewings are highly recommended.
LOCATION
Situated on Belgrave Road in the very heart of busy, year-round Torquay, Devon, this location benefits from a high influx of tourists visiting the Bay. It is ideally positioned within a couple of minutes’ walk of the town centre, harbour and seafront. All local amenities are in the immediate vicinity, with easy access to the main arterial roads linking Plymouth, Dartmouth, Brixham and the cathedral city of Exeter, with its international airport and the M5 motorway connecting all parts of the UK. The local bus and train stations are nearby, making this location ideal for anyone wishing to use public transport.
BUSINESS
Chesterfield Guesthouse has been successfully trading as an owner-operated business for many years, on a bed and breakfast and room-only basis. Trading only over 10 months per year, we, the agents, believe there is great potential to increase the already impressive turnover. This quality guest accommodation provides a turn-key opportunity for the next lucky owner. The business has excellent reviews and have received Trip Advisors Travellers Choice Award two years in a row. Actual trading accounts will be provided following a successful formal viewing.
ACCOMMODATION
Entry is via an attractive front courtyard with steps leading up to the door, which opens into a vestibule with bespoke tourist advertising. A part-glazed door leads into:
RECEPTION FLOOR
A well-presented area with a delicate reception desk, beautiful chandelier, original ornate cornice and wood-effect flooring throughout.
Turning staircase to upper and lower floors.
GUEST DINING ROOM & LOUNGE
6.18 x 4.41m
A large, bright and airy space with a comfortable sofa suite and coffee table, breakfast bar seating and an honesty bar with 3 large windows to the front.
GROUND FLOOR
KITCHEN
4.71m x 3.82m
A comprehensively equipped and newly furnished kitchen with an array of wall and base units. There is ample worktop space and a large window to the rear. A new central heating boiler is wall-mounted in the kitchen. A further door leads to a useful utility room housing a washing machine, tumble dryer and additional storage units.
LETTING ACCOMMODATION
All rooms have been recently refurbished and individually decorated to a very high standard. They feature contemporary bedside tables, chests of drawers, wardrobes and quality-installed en-suite facilities. All rooms also benefit from a comfortable seating area, flat-screen smart TVs, information on local amenities, a restaurant booklet, free fibre optic Wi-Fi, a hairdryer and a hospitality tray.
FIRST FLOOR
BEDROOM 4
A double room with a Super King size bed, large window to the rear and an en-suite comprising a shower cubicle, WC and washbasin.
BEDROOM 5
A double room with a King size bed, window to the front and an en-suite comprising a shower cubicle, WC and washbasin.
BEDROOM 6
A double room with a window to the front and an en-suite comprising a shower cubicle, WC and washbasin.
SECOND FLOOR
BEDROOM 8
A double room with a King-size bed, window to the rear and an en-suite comprising a shower cubicle, WC and washbasin.
BEDROOM 9
A family from with double and single beds, a window to the front and an en-suite comprising a shower cubicle, WC and washbasin.
BEDROOM 10
A double room with a window to the front and an en-suite comprising a shower cubicle, WC and washbasin.
THIRD FLOOR
THE PENTHOUSE OR APARTMENT
This is a self-contained luxury penthouse with dual-aspect windows to the front and rear. It comprises a large double bedroom with a separate large bathroom, a spacious lounge and a full kitchen.
On the half landing between each floor, there are two former bedrooms currently used for storage purposes and a shower room, which could provide ancillary accommodation or utility rooms, as required.
OWNERS’ ACCOMMODATION
A great space which is fully enclosed and has its own staircase between reception and ground floor.
RECEPTION FLOOR
BEDROOM 1
A double room with a window to the rear and an en-suite comprising a shower cubicle, WC and washbasin.
BEDROOM 2
A double room with a window to the rear and an en-suite comprising a shower cubicle, WC and washbasin.
GROUND FLOOR
BEDROOM 3
This is a double bedroom, currently being used as a workshop.
Lounge/Dining Room
6.04 m x 5.41 m
A lovely large space for the owners, with ample room for a large sofa suite, dining table and chairs, office area and 3 large windows to the front, making this room bright and airy.
The ground floor of the owners’ accommodation includes a separate door and staircase to the rear car park.
TERRACE (Owners)
This is accessed from the half landing on the first floor and is large enough to accommodate sun loungers, a BBQ, and tables and chairs.
WEBSITE
www.thechesterfield.net
SERVICES
We are advised that the property benefits from the following: mains electricity, mains gas, mains water supply, broadband, and telephone connections. None of these services have been tested by the agents at Ware Commercial.
BUSINESS RATES
Please make your enquiries on the local Valuation Office Agency website at www.voa.gov.uk
(Currently, the property is fully exempt from business rates due to small business rates relief.)
TENURE
Freehold




