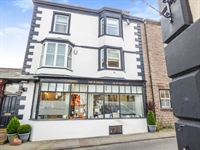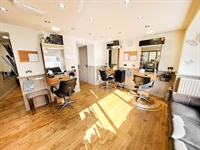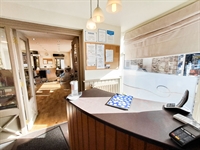GROUND FLOOR
Entrance Hall Communal entrance for salon and flat above. Fitted carpet. Wooden front door with glazed top light. Tiled stairs to door to first floor accommodation. Storage cupboard. Carpeted stair to Salon Reception Area.
Reception Area 14'3" x 6'10" (4.34m x 2.08m). Tiled floor. Reception desk with storage. Part-wood panelled walls. Glazed doors to Entrance Hall and Salon. Glazed panels overlook carpeted turned staircase to Lower Ground Floor. Radiator. Full height display window.
Front Salon 17' x 13'6" (5.18m x 4.11m). Wood floor. Spot lit ceiling. Part-wood panelled walls. 3 Hairdressing Work Stations with mirrors above and storage. Shelving units. 4 radiators. Full height display windows.
Rear Salon 13'9" x 10' (4.2m x 3.05m). Wood floor. Spot lit ceiling. Part-wood panelled walls. 1 Hairdressing Work Station with mirror above and storage. 2 Hair Wash Stations. Wooden storage shelves. Wood panelled door to rear staircase to Utility Room and downstairs WC. Radiator. Window to side with wooden shutters and deep wood sill.
Kitchenette/ Utility Room 7'6" x 4'9" (2.29m x 1.45m). Linoleum flooring. Part-wood panelled sloping ceiling. Worktop and shelving. Washing Machine and Dryer. Under counter mini-fridge. Wood panelled door to rear yard. Radiator. Staff refreshment facilities. Door to fire exit.
Downstairs WC 4'4" x 4'4" (1.32m x 1.32m). Tiled floor. Wood panelled ceiling. Washbasin. Soap dispenser. WC. Toilet roll holder. Paper towel dispenser. Frosted glass window to side.
LOWER GROUND FLOOR
Reception Room 11'4" x 6'6" (3.45m x 1.98m). Tiled floor. Spot lit ceiling. Wood panelled walls with dado rail. Cupboard with water meter. Understairs cupboard.
Beauty Room 17' x 13' max (5.18m x 3.96m max). Wood floor. Spot lit ceiling. Part-wood panelled walls with dado rail. Storage cupboard with electric meters. Mirror and drawer workstation. Storage trunk. Wooden shelving. Nail bar. Massage chair. Massage area with wood floor, massage table, washbasin, and cupboard.
Rear Store Room 10'9" x 11' max (3.28m x 3.35m max). Tiled floor. Sink with storage under. Multiple storage shelves. Cupboard with Gas Boiler and meter. Carpeted stairs to Ground Floor Salon.
Stock of products will be valued on completion.
Business The current owner has traded these premises for almost 18 years, it has been very successfully run, deliberately turning over less than the VAT threshold. There is scope for a significant increase in turnover if all hair stations were used, and opening hours increased.
Lease Information The terms of the lease are negotiable but would be based on an initial 10 year lease with index linked rent review every 3 years, A break clause could be inserted.
Tenants will be responsible for all interior maintenance and external decoration. Initial guide rent (£200 - £250 per week).
Residential Accommodation Should a business owner wish to rent the upper 3 floors, there is spacious two bedroom accommodation with dining room, kitchen, lounge, bathroom, bedroom 1 and attic bedroom 2. This is well maintained, separately metered and gas central heating, with lovely views over the town and churchyard. This will be let on a separate shorthold tenancy to allow flexibility for landlord and business owner. Guide rent - £600 - £800 pcm.



