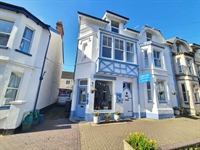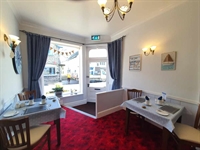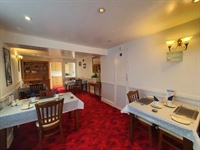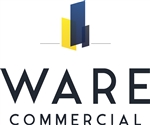A beautiful, highly successful 6 en-suite bedroom village guest house, only a minute’s walk from the harbour and beach. Owner operated together with substantial 3-bedroom owners’ accommodation with its own magnificent large private garden with workshop, terrace and sea views. The whole property has undergone a rolling refurbishment programme and is now presented to a high standard throughout. Benefitting from both Guest house and full residential planning. The letting accommodation is highly ranked on trip advisor (5*) and enjoys high repeat custom, high rooms rates and subsequent impressive profits. Early viewings are highly recommended.
Should you not wish to purchase the 2 bed cottage to the rear the purchase price for the 4 bed guest house/ house will be £465,000 Freehold
Colebrooke guesthouse is in the chocolate box village of Beer in East Devon. It’s situated only a minute’s walk from the picturesque harbour/beach. There is excellent primary, secondary and junior schools nearby and Beer itself has an active local community. Minutes’ drive away is Seaton with its many shops, supermarkets and stores and nearby is both Honiton and the famous town of Lyme Regis. All the main road links are nearby and the Cathedral city of Exeter with its International airport, main rail line to Paddington, London and M5 motorway is within a short driving distance.
Business
Colebrook House is for sale due to retirement and has been under the same ownership since 2005 and has built up high levels of repeat and recommendation trade. The current owners use Booking.com, TripAdvisor and their own website to promote their business and are not VAT registered at present. Our clients deliberately restrict trade due to lifestyle choice but current income could easily be surpassed. Actual trading accounts will be made available following a successful formal viewing.
Accommodation
Entrance through a large, glazed door to:
Reception / lounge
5.43M X 2.98M
With comfortable seating for guests and with large windows to front.
French doors to:
Dining room
5.43m x 2.98m
A lovely cosy dining area with 6 x tables plus chairs together with a large mirror, wall art, Welsh dresser which doubles up as a breakfast bar and a window to the side.
Pantry
3.20m x 0.90m
An ideal area close to the dining room with wall and base fitted units for the storage of crockery, cutlery and glassware.
Inner hallway
With doors to:
Laundry room
2.48m x 2.22m
With two washing machines, tumble dryer and general linen storage.
Kitchen
4.90m x 2.25m
A spacious modern kitchen with an array of wall and base fitted units with inset Neff ovens, Neff 6 ring hob, grill above, inset is also a 1 ½ stainless steel sink, drainer and dishwasher. The kitchen is comprehensively equipped and is ideally situated close to the dining room for morning breakfast service.
Letting accommodation
All rooms have recently been decorated to a high standard. They all feature furniture and are equipped with good en-suite facilities. The high standards of the rooms are complimented with up-to-date equipment including LCD Digital Free view TV's, complimentary beverage facilities, bedside tables, chest of drawers and wardrobes facilities.
Turning staircase to:
First floor half landing
The landing benefits from a large window to rear which creates much natural light for the First floor.
Cloakroom
With a WC and wash hand basin.
Store
2.05m x 2.13m
A good sized room which is used for general storage but could easily be converted into an additional en-suite single room with the cloakroom adjacent.
First floor
Room 1
A double room with standard double bed. The en-suite comprises of a shower, low level WC and wash hand basin. The bedroom has a window to rear of the property.
Room 2
A double room with a Super King bed (zip & link bed, either twin or double). The en-suite comprises of a shower, low level WC and wash hand basin. The bedroom has a bay window overlooking the front of the property.
Room 3
A double room with standard double bed. The en-suite comprises of a shower, low level WC and wash hand basin. The bedroom has a window to the front of the property.
Second floor half landing
Linen room
3.20m x 2.18m
A large room which stores all the linen together with vacuum cleaners and all the general cleaning and bedroom ancillary items.
Second floor
Bedroom 4
A family room with a standard double and single bed. The en-suite comprises of a shower, low level WC and wash hand basin. The bedroom has two windows to the rear of the property.
Bedroom 5
A double room with standard double bed. The en-suite comprises of a shower, low level WC and wash hand basin. The bedroom has a window to the front of the property.
Bedroom 6
A double room with standard double bed. The en-suite comprises of a shower, low level WC and wash hand basin. The bedroom has a window to the front of the property.
Owner’s accommodation
Ground floor
Dining room
2.85m x 2.68m
A lovely open space with lots of natural day light and with direct access to the kitchen.
Bedroom 1
A double room with standard double bed. The en-suite comprises of a shower, low level WC and wash hand basin. The bedroom has a window to the inner courtyard with natural daylight.
Staircase to
First floor half landing
Bedroom 2 (Master Bedroom)
A very large bedroom with built in furniture and ample space for a large double bed. Two windows to the side of the property and an en-suite comprising of a double shower, low level WC and wash hand basin.
First floor
Bedroom 3
A single room with a Velux window to the side of the property.
Lounge
6.08m x 3.77m
A substantial lovely bright and airy room with windows to front and a fantastic Velux atrium skylight which transforms this room into such an amazing space. Door leading to the gardens.
Outside
Immediately outside the owner’s accommodation is a decked terrace with ample space for a table and chairs and with a pathway to the gardens which are mainly laid to lawn together with an additional terrace and workshop / shed at the top. There is a separate access to the rear of the property by way of a service lane.
Parking
Nearby is low-cost, convenient pay and display parking for customers and to the front of the house there is an area for short term parking.
Planning
The property benefits from both commercial C1 status (guest house/hotel) and full residential status C1.
Fixtures and fittings
All trade fixtures and fittings except for our vendor’s private inventory will be included in this sale. A full inventory will be provided prior to exchange of contracts. All stock will be sold at valuation on completion. No testing of these fixtures or any appliance has been undertaken by the agents, Ware Commercial.
Services
Main’s gas, electricity water, broadband and drainage are all connected. No testing of these services has been undertaken by the agents, Ware Commercial.
Business rates
Please make enquiries on the local valuation website (VOA) (currently the property is fully exempt from business rates because of small business rates relief)
Tenure
Freehold
Should you wish to purchase without the 2 bedroom cottage to rear - you can purchase this for £465,000
Viewings
All viewings and enquiries are to be made through the agents, Ware Commercial.




