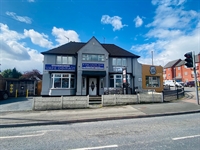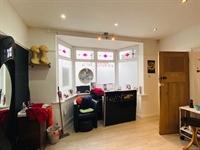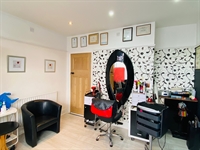Detached Freehold Commercial Property located in Mansfield, Nottinghamshire. Retail Space & Three Bedroom Flat Above. Suitable Investment Property. Leasehold option available (Rent £19,995 pa).
Veritas Business Sales offers to the market this delightful mixed-use freehold commercial property, which is located in Mansfield. The building dates back to 1931 and has been in the careful hands of the current owners since 2008. Since ownership, there has been continual investment made to include a refitted kitchen and rewiring to the ground floor. The whole building has been fully insulated and rendered, along with block paving laid to the front aspect. The building benefits from gas-fired central heating, and the boiler is serviced annually. The corner site is made up of 2 adjoining buildings and is set over 3 floors.
The ground floor is currently used by three trading businesses: a vape shop, a hair salon, and a barbers shop. The vape shop and hairdressers are in the main building and operated by the owners, with the barber shop to the side, producing rental income of £6,960 per annum inclusive of electricity. On the first floor, you have three double bedrooms, and there is a basement that is currently being used for storage.
This is a rare opportunity to purchase a freehold commercial property that offers a multitude of uses, from retail to office space to an HMO, subject to obtaining the relevant planning consent. There is development potential, or you could restore it to a residential property.
There is huge potential with this building, and as such, early viewing is highly recommended.




