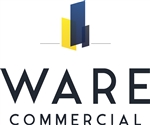It does not get more central or closer to the water than this!
This beautiful home, which includes an income/guest house/multi-generational Georgian house, currently comprises an owner’s one-bedroom self-contained duplex apartment and a three/four-bedroom townhouse. The townhouse features its own lounge/diner, kitchen, full gas central heating, all rooms with en-suite facilities and a front door just seconds away from the town centre and harbour. No morning breakfast service is required and often only a weekly clean/changeover is necessary. The sale is forced by international travel and early viewings are highly recommended.
The location is excellent, situated in a quiet area of Dartmouth while being just a stone's throw from the town centre, harbour, restaurants/bars and other amenities. Dartmouth is famous for its year-round marine yachting and is a town full of culture, history and heritage. It is ideally located, with near-level easy access upon arrival in this town, which is part of the sought-after South Hams area. There are good public transport links to nearby towns such as Torquay, Paignton, Plymouth and the Cathedral City of Exeter, which is home to an international airport.
The business is operated by a husband-and-wife team with a brigade of self-employed cleaners when required. Even when the owners are abroad, the business operates seamlessly. However, the owners wish to retire and spend even longer abroad, travelling extensively. This property is offered fully furnished, full and comprehensive handover/training to ensure continued success and the property is in excellent decorative order throughout. The income figures are impressive due to the quality of accommodation on offer and its central location in this magical town. Actual trading accounts will be available following a successful formal viewing.
ACCOMMODATION COMPRISES
THE MAIN HOUSE
RECEPTION LEVEL
Entrance through a large timber door to the front with a digital lock system to:
HALLWAY
A welcoming space with a full alarm panel system for the property, electrical consumer unit in a built-in cupboard, turning staircase to upper floors and doors to:
KITCHEN / BREAKFAST ROOM
4.32m x 3.04m
This spacious room features a recently fitted modern kitchen with all the latest gadgets to make light work of any food preparation and ample space for the farmhouse-style table and chairs for six persons. This room has dual aspect windows to the front and rear of the property, making it bright and airy.
FIRST FLOOR
LOUNGE
4.77m x 3.16m
A comfortable, large room with multiple sofas, an armchair and a coffee table to accommodate the household. Dual aspect windows to the front and side. This room also benefits from a bathroom (shower, WC and hand wash basin) should you wish to use it as an additional bedroom (No. 4).
BEDROOM 1
A lovely double bedroom with a double bed and a window to the front. The en-suite comprises a shower, WC and wash hand basin.
SECOND FLOOR
BEDROOM 2
A spacious twin bedroom with two single beds and a window to the rear. The en-suite comprises a shower, WC and wash hand basin.
BEDROOM 3
A large double room with a king-size double bed and dual aspect windows to the front and side. The en-suite comprises a shower, WC and wash hand basin.
OWNERS' ACCOMMODATION
This benefits from its own stone steps leading down to its own front door, or it can be accessed via a secret door from the main house hallway!
GROUNDFLOOR
KITCHEN
2.97m x 2.69m
A well-equipped modern kitchen with a six-ring range style cooker, double oven and extraction above. There is an array of wall and base fitted units with granite tops and an inset 1½ stainless steel sink and drainer. Fitted appliances and door to:
PANTRY / STORAGE CUPBOARD
This is large and provides additional storage.
BEDROOM
A double room with a double bed and a shower to one side and a separate cloakroom with WC and hand wash basin.
BUSINESS WEBSITE
www.cherubsnest.co.uk
FIXTURES & FITTINGS
Trade fixtures and fittings, except for the vendor's private inventory, will be included in this freehold sale. A full inventory will be made available prior to the exchange of contracts.
SERVICES
Mains electricity, gas, water and drainage are all connected; however, no testing of these services has been conducted by the agents, Ware Commercial.
BUSINESS RATES
Please make your enquiries on the local Valuation Office Agency (VOA) website at www.voa.gov.uk. (Currently, the property is fully exempt from business rates because of small business rates relief and the owners' accommodation is Band A for council tax.)
TENURE
Freehold
VIEWINGS
All viewings are by appointment through Ware Commercial




