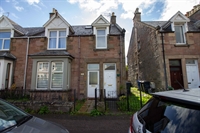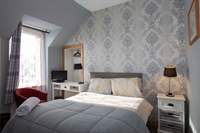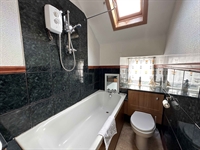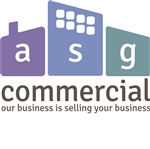DESCRIPTION
24 Harrowden Road is located a few minutes walk from Inverness City Centre. Situated in a popular holiday and residential area, 24 Harrowden is ideally located to offer a selection of potential uses. This attractive late Victorian end of terrace villa enjoys many original features and is presented to a great standard. The quality of the finish can only be fully appreciated by viewing. The property is set over 2 floors and can comfortably sleep between 4 and 6, and sits within private grounds which are mostly set to lawn. The villa has a delightfully spacious lounge, an attractive modern kitchen, 3 well-appointed bedrooms and a family bathroom.
The business is presented with the benefit of a tenant occupying the property under a 6 month lease. Following the example of the previous owners, the current owners have continued to invest in the building ensuring that it is maintained to a great standard.
TRADE
The business currently generates its income from longer term lets although it has been utilised as a holiday let in the past. The benefit of the current model is that it does not involve day to day management thus reducing cost and allowing a more hands off management style. In Inverness there is a shortage of letting accommodation during the height of the tourist season and therefore longer-term let income levels are very sustainable. If there was a desire to drive the business, income could be readily expanded via holiday letting, as Inverness is a highly popular destination with business clientele and of course tourists.
THE PROPERTY
24 Harrowden Road is an attractive first floor unit with a 2nd floor bedroom and en-suite. The property was constructed around the turn of the 20th Century and is of stone construction under a pitched slate roof. The property is accessed by a slab path from Harrowden Road. The UPVC front door opens into a lovely hallway from which accommodation on the upper levels is accessed. The whole property comprises 3 storeys of which the upper two storeys are included within the sale.
First Floor
Entry to the property is via modern white UPVC door. Stairs then lead to the 1st floor where the majority of the accommodation is located. At the top of the stairs is an open hall giving access to all first floor rooms. There are also stairs leading to the 2nd floor from the hallway.
The accommodation on the 1st floor is as follows:
Bedroom 1: this is a double room; it is pleasantly decorated and is situated to the rear of the property with great views over the garden. There is ample storage. 3.1m x 3.3m.
Modern bathroom: situated next to Bedroom 1, includes a bath with electric shower over, wash-hand basin and WC. This room is very well finished and benefits from being very bright, as a result of both a window and velux. 1.5m x 3.5m.
Kitchen: located to the rear of the property. This modern spacious galley kitchen has ample storage with floor and wall mounted units plus a wide range of modern facilities including oven and hob, washing machine, fridge etc. The room has a compact 2-seater breakfast bar. 2.0m x 4.4m.
Sitting / Dining Room: situated to the front of the property, this attractive room is set to comfortable soft furnishings with an open fireplace. The current owners have placed a table and chairs in the space. 3.5m x 3.8m.
Bedroom 2: currently has a single bed and is located to the front of the property. We understand that this has been configured as a twin room in the past. 3.1m x 2.6m.
Second Floor
The stairs from the 1st floor open out into a lobby at the upper floor level, before passing through the bedroom door. This lobby has been used for storage over the years.
Bedroom 3: currently has a single bed and is situated on the second floor and has an en-suite shower room. We understand that this has been configured as a twin room in the past. 2.9m x 3.6m.
GROUNDS
The frontage of the building has direct access to the pavement on Harrowden Road. To the rear of the business is a private garden area that is mainly laid to lawn providing an attractive sitting out area with table & chairs. The area benefits from a shed within the garden. Parking permits for the main road can be obtained from the local council. To the side of the property there is space which can be used for general utility and bin storage.
SERVICES
The property benefits from mains electricity, mains gas, drainage and water. The property has gas central heating. The property has internet access and Wi-Fi.




