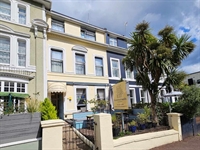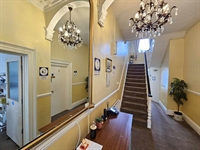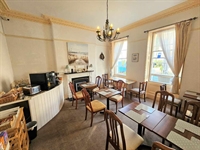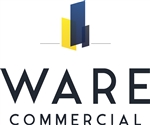A wonderfully located 8-bedroom guesthouse in the popular tourist area of Belgrave Road, which is ideally situated for easy access to the seafront, marina and town centre. It has undergone a rolling programme of improvement and is now presented to an overall high standard.
An easily operated business without the need for keys for the guest, which provides for automated check-in and subsequently additional free time for the owners.
This successfully owned and operated business operates approx. 10 months per year to avoid breaking the VAT threshold. It benefits from flexible 1/2-bedroom spacious owner’s accommodation together with a delightful patio with seating to the front, parking and conservatory to rear.
LOCATION
Situated on Belgrave Road within the very heart of the perennially busy Torquay, Devon. This location takes advantage of the high influx of tourism coming into the Bay and is ideally positioned within a couple of minutes’ walk to the town centre, harbour and seafront. All local amenities are in the immediate vicinity together with easy access to all main arterial roads linking Plymouth, Dartmouth, Brixham and the Cathedral city of Exeter with its international airport and M5 motorway connecting all parts of the UK. The local bus and train station are also nearby, making this location ideal for anybody wishing to use public transport, which is on the increase.
BUSINESS
The Summerlands Guest House has been owner operated for many years and has earned itself a fine reputation from its clients resulting in high repeat custom and subsequent impressive profit. This easily operated business opens for approx.10 months per year because of lifestyle choice. We the agents feel there is tremendous opportunity to expand on its already impressive turnover by simply opening for longer, taking advantage of its extensive client database and online presence. Currently trading with 7 letting bedrooms due to lifestyle choice, this could be extended to 8 letting rooms by re-purposing owner’s accommodation. To the front is a large, terraced area which has many large tables and bench seating for both guests and passing trade for teas and coffees etc. Actual trading accounts will be made available following a formal successful viewing.
ACCOMMODATION
Entrance over lovely patio to front with plenty of seating and tables and steps leading up to:
VESTIBULE
A useful area with wall mounted tourist pamphlets and part glazed door to:
RECEPTION LEVEL
RECEPTION/HALLWAY
A large area with large console reception table, fire alarm panel and turning staircase to upper floors and door to:
STAIRS
RECEPTION FLOOR
DINING ROOM
4.49m x 4.25m
An attractive refurbished space with 6 tables and chairs for approx. 12/14 covers. Benefitting from two breakfast bars with a cappuccino coffee machine and grinder, ample storage for cutlery, crockery and glassware and two large windows to front making this space bright and airy.
OFFICE
2.21m x 1.90m
An ideal space at the back of the reception area and has a table and chair and is currently used for general storage.
GROUND FLOOR
KITCHEN
L-Shape 3.68m x 1.97m, 2.90m x 1.41m
A fully fitted kitchen with a 5-ring gas range cooker with double oven, grill and extraction canopy above, with base and wall mounted units, 1 microwave, 1 fridge-freezer, 1 dishwasher, a double stainless-steel sink & drainer, 2 toasters and a water boiler.
LETTING ACCOMMODATION
All rooms have recently been refurbished and individually decorated to a good standard. They all feature en-suite facilities and are complimented with up-to-date equipment including digital Freeview TV's, complimentary beverage facilities, mini fridges, hair-dryers, bedside tables, chest of drawers and wardrobes facilities.
GROUND FLOOR
BEDROOM 1
A double room. The en-suite comprises of a shower, low level WC and wash hand basin. The bedroom has a window to rear of the property.
FIRST FLOOR HALF LANDING
Benefitting from a large window to rear providing much natural daylight to both reception and 1st floor landing.
FIRST FLOOR
BEDROOM 2
A double room with a double bed. The en-suite comprises of a shower, low level WC and wash hand basin. The bedroom has a window to rear of the property.
BEDROOM 3
A double room. The en-suite comprises of a shower, low level WC and wash hand basin. The bedroom has a window to rear of the property.
BEDROOM 4
A family room benefitting from a double and single bed. The en-suite comprises of a shower, low level WC and wash hand basin. The bedroom has a window to front of the property.
BEDROOM 5
A small double room. The en-suite comprises of a shower, low level WC and wash hand basin. The bedroom has a window to front of the property.
SECOND FLOOR
BEDROOM 6
A double room with a double bed. The en-suite comprises of a shower, low level WC and wash hand basin. The bedroom has a window to rear of the property.
BEDROOM 7
A twin room. The en-suite comprises of a shower, low level WC and wash hand basin. The bedroom has a window to front of the property.
BEDROOM 8
A family room benefitting from a double and single bed. The en-suite comprises of a shower, low level WC and wash hand basin. The bedroom has a window to front of the property.
OWNERS' ACCOMMODATION
The owner’s accommodation currently comprises of 2 bedrooms, each having their own bathroom. The small bedroom comprises of a shower and WC ensuite whilst the large bedroom features a bath and shower.
RECEPTION LEVEL
LOUNGE/DINER
4.48m x 3.49m
A lovely large space with archway to:
CONSERVATORY
4.25m x 2.05m
This is situated to the rear and benefits from polycarbonate roof and door to inner courtyard / rear carpark.
BEDROOM 1
This double bedroom is currently designated for the owner’s private use due to extended family requirements.
BEDROOM 2
4.62m 2.75m
A large double room with large built-in storage cupboards and an en-suite comprising of a corner bath with shower over, low level WC and wash hand basin.
OUTSIDE
To the front there is a large, terraced area with plenty of bench seating with tables. To the rear is an enclosed parking area for vehicles as well as un-restricted parking on all the adjacent roads nearby. Licensed parking is also available to all the guests should the owners wish to take advantage of this.
FIXTURES AND FITTINGS
All trade fixtures and fittings with the exception of our vendor’s private inventory will be included in this sale. A full inventory will be provided prior to exchange of contracts. All stock will be sold at valuation on completion. No testing of these fixtures or any appliance has been undertaken by the agents Ware Commercial.
SERVICES
Mains gas, electricity, water and drainage are all connected. No testing of these services has been undertaken by the agents Ware Commercial.
BUSINESS RATES
TENURE
Freehold




